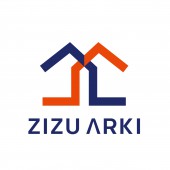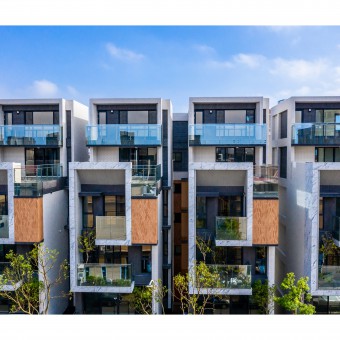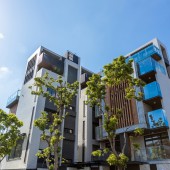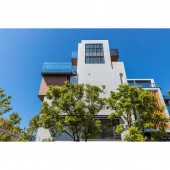DESIGN NAME:
Splendid View
PRIMARY FUNCTION:
Residence Building
INSPIRATION:
The area is functional and well-developed and people can easily access public transportation, making many people willing to live here permanently. The architect has created six 'artifacts'; with a humanistic approach that combines Japanese elegance with modern art. Private gardens, penthouse terraces, full-floor master bedrooms with natural lighting, plus one unit and one elevator. The project has been ten years in the making and has flourished. When the sunlight falls on the branches, the elegant villas are depicted in light and shadow.
UNIQUE PROPERTIES / PROJECT DESCRIPTION:
1. Bookcase Architectural Imagery. The wood grille, glass transparency, colorful stone, and green trees blend in with the surrounding environment to form the perfect proportions and aesthetics. The large floor-to-ceiling glass allows unobstructed light to illuminate the interior and explore the space.
2. Framed Architecture, Frameless Life: The width of the building is perfectly symmetrical and proportional. The light from different angles reflects on the landscape and responds to the light, creating shadows and thus shaping the atmosphere.
OPERATION / FLOW / INTERACTION:
The beauty of the surrounding natural environment makes people surrounded by the beauty of the seasons. The project's lighting and ventilation also soothe people's mind and body. The entrance garden and spacious terraces connect the vibrant with the everyday. The interior of the building is characterized by large a master bedroom. Inside, a full floor of hotel-like luxury master bedroom showcases the noble like. A four-piece, brand-name bathroom is planned in the square layout, showing honor and care, and creating a space of relaxation.
PROJECT DURATION AND LOCATION:
The project finished in December 2021 in Taiwan.
FITS BEST INTO CATEGORY:
Architecture, Building and Structure Design
|
PRODUCTION / REALIZATION TECHNOLOGY:
Material: LOW-E laminated glass, Viscount White stone, Japanese grille, kiln-fired wood pattern tiles, plants.
Fresh white stone reveals the elegant temperament of a scholar. The unobtrusive lines are refined in the details, creating a scene within the interior. Covered by lines, it is like being surrounded by a forest. The timeless serenity of life is a poem that does not need to be publicized.
SPECIFICATIONS / TECHNICAL PROPERTIES:
The base faces to south, with an area of 975.2 square meters. The project is a villa with a private elevator. The base of a villa is 132.2 square meters with 39% coverage and is made of reinforced concrete structure.
This project is a representative villa in Linkou. Each house has a height of four and a half floors. The first and second floors of each of the six villas have high ceilings. The first floor is a garage, and in order not to affect the consistency, a flat roller door is installed.
TAGS:
Linkou, villa, Japanese style, grille, artwork, books, modern, white stone, greenery.
RESEARCH ABSTRACT:
The first is a green design, with Subcostate Crape Myrtles planted in a four-meter retracted green corridor with a blessing meaning. In addition, the balcony of each villa is planned with greenery, so that the overall greening percentage reaches 40%.
Secondly, to enhance the artistic value of the home to achieve quality of life and collectability at the same time. The architects used the natural stone Viscount White as the base to create a timeless landscape. Next, the wood grain kiln-fired bricks and grilles present the essence of Japanese contemporary architecture.
CHALLENGE:
Respecting the characteristics of the environment, the architect spent more time than others on the site to develop the floor plans of the six villas, discussing the views of each house, each floor, and each window. Even from the size of the windows and the direction of the wind during the four seasons, he has been thinking about every aspect that affects the living space. He thought about what the area would look like in 20 years, and whether it would change due to the surrounding landforms to create a beautiful scene.
ADDED DATE:
2023-09-22 05:38:31
TEAM MEMBERS (1) :
Ching-Yen Chou
IMAGE CREDITS:
ZIZU ARKI Development & Construction Co., Ltd.
|









