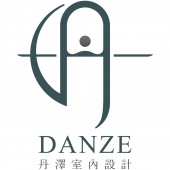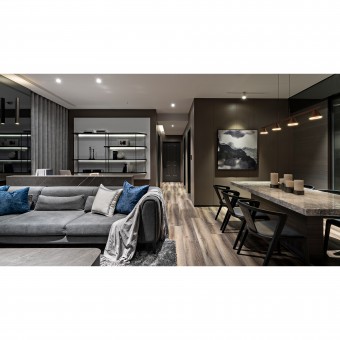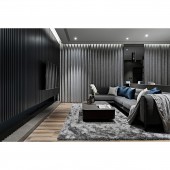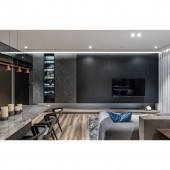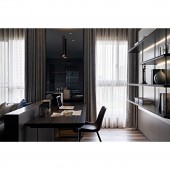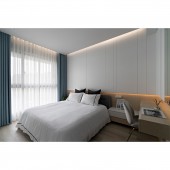DESIGN NAME:
Ink Shade
PRIMARY FUNCTION:
Residence
INSPIRATION:
The client was educated in Japan and had traveled there for a long time, and was deeply impressed by the Japanese style, especially the architectural design of 'Aman Kyoto'. The theme of the project is 'Aman Kyoto', and the daily is presented through the change of large color blocks. Then, the alternation of dark and light colors in the social and private areas and natural light shapes a tranquil atmosphere like a temple, allowing the client to enjoy a relaxing vacation at home.
UNIQUE PROPERTIES / PROJECT DESCRIPTION:
1. Social Area Planning: The social area is an open plan. Removed the partition wall of the study room and utilized the visual effect of penetration to connect the living room, dining room, and study room. In this way, the sunlight illuminates the interior and gives the space an unrestricted atmosphere.
2. Color divides the social and private areas: Unlike most interior designs that use a 'bright social area and dark private area' plan, this project uses color zoning based on the client's preferences to create a vacation vibe home that is a 'dark social area and bright private area'.
OPERATION / FLOW / INTERACTION:
The client is satisfied with the project because it fully realizes the resort style of the 'Aman Kyoto'. The open plan makes the space look spacious, airy, and bright. Moreover, the designer utilized the irregular corners as storage space. The client also commented that the storage space is very spacious and can be planned according to daily needs compared to previous ones.
PROJECT DURATION AND LOCATION:
The project finished in February 2023 in Taiwan.
FITS BEST INTO CATEGORY:
Interior Space and Exhibition Design
|
PRODUCTION / REALIZATION TECHNOLOGY:
Building materials: slab tiles, baking paint, grilles, laminate flooring, woodwork panels, iron parts, glass, system panels, transparent glass, stone veneer. etc.
The storage space on the left side of the TV wall is made of stone veneer. The dark color of the stone veneer shows high quality and durability, and at the same time echoes the style of the area. The TV grille on the side is aligned with the wall, allowing the TV wall made of various materials to show a great aesthetic in a similar color tone and the same horizontal plane.
SPECIFICATIONS / TECHNICAL PROPERTIES:
The site is a new apartment with a total interior area of approximately 99.1 square meters with three rooms, a living room, and a dining room. There is a foyer, living room, kitchen, open-plan study room, master bedroom, guest bedroom, and bathroom.
The site originally had three cubicles, but considering the client's habits, one of the cubicles was removed and transformed into an open-plan study room, making the social area more spacious. In addition, the kitchen was an open plan, but for the sake of functionality, the designer installed a glass partition as a boundary to avoid the spread of cooking fumes to the social area.
TAGS:
Aman Kyoto, Japanese style, dark tone, dark social area and bright private area, hotel-like.
RESEARCH ABSTRACT:
Adorned with the core of a 'Japanese-style luxury hotel' and 'cozy life', the project presents the most beautiful scenery of daily life at home with the change of shades of large-area color blocks. The social area is in a dark tone, and the overlapping of stone and wood patterns reveals the tastes of the residents. In the private area, a light tone composed of wood grains outlines a soft atmosphere, revealing the never-ending pursuit of quality and taste. The word, 'Aman' means 'tranquility and serenity', and the project is elegant with a Japanese atmosphere.
CHALLENGE:
The hidden storage space at the back of the TV wall must accommodate the electric box and other items. In addition to the grille, the overall thickness increases, and the hardware parts on the cabinet need a sufficient angle for the door to open. The TV wall required more precise calculations to be accurately achieved and thus required more effort in measurement and communication during the construction.
ADDED DATE:
2023-09-21 08:33:18
TEAM MEMBERS (1) :
Wei-Min Huang
IMAGE CREDITS:
DanZe Interior Design
|
