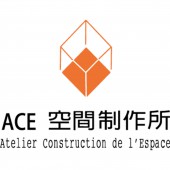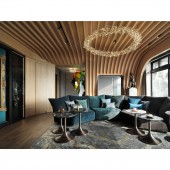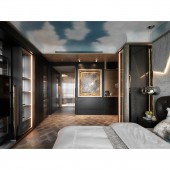DESIGN NAME:
Yacht Aesthetics
PRIMARY FUNCTION:
Residence
INSPIRATION:
The clients who have high aspirations for art and fine living often travel all over the world, but during the pandemic, they had to stop and focus their lives. The client chose a base with a view of the city from a collector's point of view, and the design team materialized the client's desire and imagination for a home. The tone of the luxury private yacht is replicated in the interior, bringing together art and sophistication, making it a luxurious space for a residence and private club.
UNIQUE PROPERTIES / PROJECT DESCRIPTION:
1. From the perspective of a private club, it has elements of a yacht: The space is centered on the concept of luxury yachting/multifunctionality, where each area is treated as a separate space. In the spacious social area, modern curved surfaces wrap around the living room to enhance visual and auditory enjoyment. The smooth curves connect the living room and dining room as if the space was a yacht on the sea.
2. From the perspective of a residence, it is a home with a theater: The project combines sensory experiences to make independent spaces carry stories, just like a theater.
OPERATION / FLOW / INTERACTION:
The owner is satisfied with the project and its functionality. The living room has a large area of wall painting, the wall of which can be rotated to change the display object. The kitchen island is equipped with German cooking appliances and a concealed range hood to achieve a clean look, which is also a necessity in a high-class residence. Moving to the private area, the intellectual and rational British Blue study room gives the space tension, while the starry master bedroom has a gentle sensibility and warmth.
PROJECT DURATION AND LOCATION:
The project finished in February 2023 in Taiwan.
FITS BEST INTO CATEGORY:
Interior Space and Exhibition Design
|
PRODUCTION / REALIZATION TECHNOLOGY:
Materials: natural marble, oak, solid wood, titanium plated, metal, stainless steel plate, etc.
For the color scheme, the design team used oil painting-like precise tones to depict the space. They preserved the natural colors of the building materials to match the artwork and embellished the gorgeous textures. In addition, the elegant study room ceiling, which combines titanium plating and solid wood, has a classic atmosphere created by folded metal panels, realizing a new definition in the lines and colors of classic and modern proportions.
SPECIFICATIONS / TECHNICAL PROPERTIES:
In terms of layout, the design team arranged small spaces for sculptures and created a spacious open-plan social area by the definition of a private club. People in the living room can see the dining room and the bar-like kitchen island, the intersection of the line of sight is one of the highlights of the private club. The design is engineered to allow for reversible display and hidden storage. The art displays and reception functions create a breathtaking aesthetic and the theater-like look attracts people's attention.
TAGS:
Luxury Residence, Sensory Experience, Artistic Aesthetics, Yacht, Smart Appliances, Private Club.
RESEARCH ABSTRACT:
The work incorporates 'hydrodynamics' into the space, shaping a land-based flagship with personal taste and character. In the curved cabin, a wide range of luxurious materials and sophisticated lifestyle functionalities are skilfully integrated into the limited site. With the uninhibited image of the yacht, there is no limit to the comfort and enjoyment. With high-end appliances, audio-visual equipment, user-friendly intelligent systems, and exquisite artifacts, the space responds to the owner's expectation of a refined lifestyle.
CHALLENGE:
The building materials are all gorgeous and bright features, which appear in the space as the vista or the main wall material in turn. They are like a fine drama, even if the supporting characters are all top-grade, still maintain aesthetic harmony. At the same time, it was challenging to make artwork, parquet carvings, and titanium-plated metal elements serve as highlights. To avoid turning the space into a gallery, the design team maintained the principles of residential interior design, focusing on every aspect of line drawing and material planning.
ADDED DATE:
2023-09-21 08:09:45
TEAM MEMBERS (1) :
Sheng-Lin Kao
IMAGE CREDITS:
Atelier Construction de l'Espace
|









