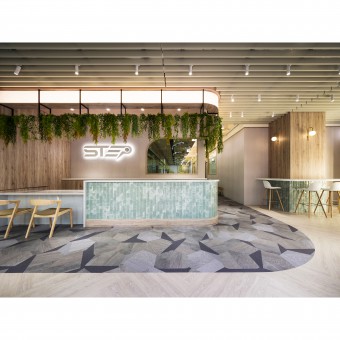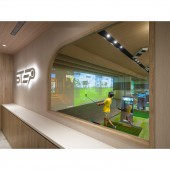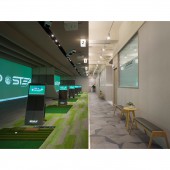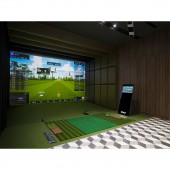DESIGN NAME:
Step
PRIMARY FUNCTION:
Indoor Golf
INSPIRATION:
It is the largest indoor golf center in Taiwan and also serves as a place to display golf equipment. As indoor golf has become increasingly popular in recent years, the owner wanted to promote it as a sport for all ages. Given this, the space is designed in fresh, light colors and presented with a cafe-like look. The large amount of greenery creates a greenhouse-like experience, arousing the public to explore the space.
UNIQUE PROPERTIES / PROJECT DESCRIPTION:
1. Customers are categorized according to their age groups: Although the core of the project is to create a style that can be accepted by all ages, planned several areas for customers of different ages.
2. Zoning: The designer used different materials to create the flooring to define the areas while providing a sense of visual guidance and extension.
3. Cafe-like atmosphere: The owner is looking forward to the popularization of golf. Unlike the previous idea of golf as a "wealthy man's sport," the space is in a white, green, and wood grain base, supplemented by warm white lighting.
OPERATION / FLOW / INTERACTION:
Since there are fewer indoor golf courses in Taiwan, it is a novelty for both players and the owner and makes playing indoors a brand new experience. In addition, to enhance the projection effect, indoor hitting ranges usually use dark colors, which increase the oppressiveness of the field and discourage the general public. In contrast, the designer used bright colors to attract more people to the course, reflecting the owner's desire to promote golf.
PROJECT DURATION AND LOCATION:
The project finished in July 2023 in Taiwan.
FITS BEST INTO CATEGORY:
Interior Space and Exhibition Design
|
PRODUCTION / REALIZATION TECHNOLOGY:
Building materials: iron parts, titanium plated metal, plastic flooring, artificial turf, eco-friendly latex paint, wood veneer, LED lights, kiln-altered crossroad tiles, glass, etc.
Kiln-altered crossroad tiles are tiles processed through kiln firing, and the glaze attached to their surfaces will show distinctive colors and patterns and changes after being naturally burned by the flame. Its color variations and natural look made it one of the most popular materials in the interior design market recently.
SPECIFICATIONS / TECHNICAL PROPERTIES:
The project is a renovation of a pre-owned space. 363.6 square meters of the site used to be a restaurant with many ducts in the ceiling. During the construction, the piping and foundation work are re-planned to complete the basic condition. Since the space was almost empty when the designer took over, the planning of the various compartments is based on the owner's needs. The front area is a counter, while the back area is divided into an open area, private rooms, VIP rooms, etc. to serve people of different ages and needs.
TAGS:
Golf, Court, Indoor Golf, Sports, Golf Set.
RESEARCH ABSTRACT:
Remodeled with the concept of a cafe. The white, wood-grain background with warm light and lots of greenery creates a cozy, greenhouse-like look that arouses people's curiosity to go and find out more. To accurately capture the preferences of different groups of customers, the design team planned courses and private booths, customized for existing and potential customers of all ages. People can choose the course according to their preferences. It is worth mentioning that the design team created an entire wall of golf clubs in one of the booths, turning the space into a display room.
CHALLENGE:
The building is not intended to be a golf course, so there are many dimensional constraints. The spaciousness and the distance between the player and the passerby had to be carefully planned. In particular, golf emphasizes the swing, and the circumference of the swing, including the bounce and roll of the ball after impact, is vital. Given this, the width of each area mustn't interfere with passers-by or players on the sidelines.
ADDED DATE:
2023-09-21 07:43:00
TEAM MEMBERS (1) :
He-Yun Lu
IMAGE CREDITS:
Fullhouse Interior Design
|









