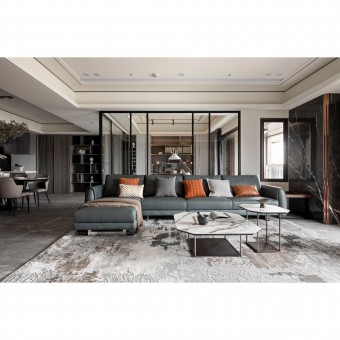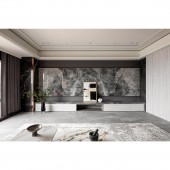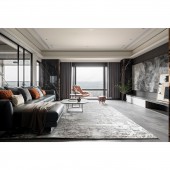DESIGN NAME:
Rewind
PRIMARY FUNCTION:
Residence
INSPIRATION:
The project is a customized retirement residence based on the needs of the host and hostess. In the modern style, the privacy demanded by the host is combined with the unobstructed view desired by the hostess. The design team created a strange 'time difference' between the two opposing needs. Hidden doors and sliding doors allow the theme of the space to change according to the context. Combined with natural stone patterns and lighting, the effect of time and space flow naturally.
UNIQUE PROPERTIES / PROJECT DESCRIPTION:
1. Time Difference In Space: The wall at the back of the dining room, which is serving for display, is a sliding door, which combines with the irregular laminated panels to create multiple storage spaces. Behind the hidden door is a passageway leading to a private area, which is a boundary between the social and private areas as well.
2. Connection and Independence: In addition to the hidden door that defines the social and private areas, the design team arranged many connections and independent designs in the social areas to enhance their flexibility.
OPERATION / FLOW / INTERACTION:
The design team maximized the space in terms of aesthetics and layout. The symmetry design creates versatility in the boundaries of the space, allowing the occupants to enjoy daylight, solitude, and family time. Considering the hostess's vision for the kitchen, the design team converted it to a fully open plan and upgraded the gas system to an induction hob to comply with the building's fire code. The master bedroom is also designed according to the lifestyle of the host and hostess, and the L-shaped corridor serves as a dressing room to increase the storage capacity.
PROJECT DURATION AND LOCATION:
The project finished in February 2023 in Taiwan.
FITS BEST INTO CATEGORY:
Interior Space and Exhibition Design
|
PRODUCTION / REALIZATION TECHNOLOGY:
The color scheme is centered on the unique texture of the materials. In the neutral-colored space, the design team treated each facade as a large-scale block. The TV wall, for example, is made of marble with a wave pattern, which extends to the right side of the wall. Between the titanium-plated metal and the grille is the lavatory, which has the same stone pattern as the TV wall. Facing the back wall of the dining room, there is a hidden door that matches the elements of the study room shelves. The design team applied a symmetrical design to emphasize the fluidity.
SPECIFICATIONS / TECHNICAL PROPERTIES:
The site is an apartment on the 27th floor with a documented area of 376 square meters and an actual interior area of 245 square meters.
The design team created customized designs based on the client's needs. They defined the boundaries between the social and private areas and then subdivided the social area into various sections. The sliding doors allow for a variety of possibilities in the open plan, including the view from the living room to the study room, which is separated by a glass partition and a sliding door, and the large floor-to-ceiling windows that give a good first impression.
TAGS:
Time Difference, Hidden Doors, Connectivity and Independence, Accessibility, Modern Style, Understated Luxury.
RESEARCH ABSTRACT:
To separate the social and private areas, the design team created a 'separate' and 'connected'; layout.
For 'separate', the rear wall of the restaurant hides the entrance to the private area in addition to the open laminate. The proportions of the modern lines eliminate the existence of the door and achieve the effect of independence in each area. As for 'connected';, the theme of the social area is differentiated through the change of material, and at the same time, the view and light will not be blocked due to the excess of the area.
CHALLENGE:
The project fulfills the expectations of both the host and hostess and also takes into account the details of the retirement home. For example, to achieve a uniform floor height, the design team arranged the floor piping so that there would be no gap between the floors. Combined with the clients' requirements, the hostess wanted the kitchen to be open plan, so the gas line had to be replaced with an induction hob, the host wanted a lavatory with a comprehensive function, so the location of the drain line had to be planned for the best solution.
ADDED DATE:
2023-09-21 07:24:46
TEAM MEMBERS (1) :
Hung-Sheng Chu, Pei-Wen Hsu
IMAGE CREDITS:
GT-SPACE INTERIOR DESIGN CO., LTD.
|









