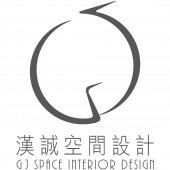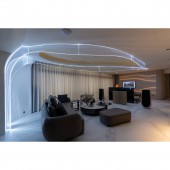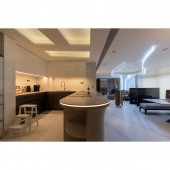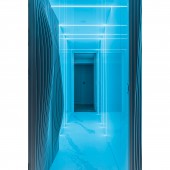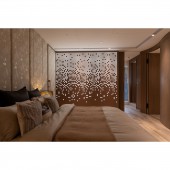DESIGN NAME:
Streaming Cloud
PRIMARY FUNCTION:
Residence
INSPIRATION:
The designer insisted that a home should provide comprehensive functionality for its occupants, and therefore did not limit himself to shaping the project by stacking it with technological elements and arranging it to fit the family's habits. The project provides the client with a comfortable space that is both a club and a home. In a modern style, the project departs from the stereotype of technology as cold and rigid, with soft curves that allow for a more natural flow of continuity between areas.
UNIQUE PROPERTIES / PROJECT DESCRIPTION:
1. Tree of Life-Origin: Technology serves human nature. Drawing on people's imagination of future technology, the designer visualized the 'Tree of Life' in the living room. The acrylic echoes the organic nature of nature with its irregular curves, and the cool blue light emphasizes intelligence.
2. Space Capsule-Future: There are many curves in the project, and each space has a different curve. The social area has an irregular order inspired by natural objects. Each bedroom is turned into a space capsule with sci-fi elements.
OPERATION / FLOW / INTERACTION:
In terms of functionality, the designer sought to create a space that is comfortable for the family, based on the requirements of residential design. The project is not only a club, but also a fusion of aesthetics and functionality. As Taiwan is in a subtropical region with hot summers and humid winters, a radiant floor heating system and a humidity control device are installed to provide the family with a comfortable and convenient life. The lighting strip is adjustable RGB LEDs, which can present a variety of looks to create exquisite enjoyment.
PROJECT DURATION AND LOCATION:
The project finished on January 2023 in Taiwan.
FITS BEST INTO CATEGORY:
Interior Space and Exhibition Design
|
PRODUCTION / REALIZATION TECHNOLOGY:
Building materials: titanium-plated panels, slab tiles, Spanish tiles, acrylic, switchable glass, woodwork, baked paint, etc.
To realize organic curves in the social area, the acrylic in the living room is hand-cast. Each piece is individual and customized. And the surface of the acrylic is prone to scratching, so care must be taken when making the pieces. With the adjusted blue light strips, the Tree of Life is vibrant. The walls of the dining room are CNC cut. There are 170 individual units modeled by 3D technology, each with its serial number.
SPECIFICATIONS / TECHNICAL PROPERTIES:
Documented area of 462.8 square meters with 5 rooms, a living room, and a dining room.
The site is on the top floor of the 24th-floor building with excellent lighting. The designer re-planned the layout to keep the circulation smooth. The social area is open plan. To minimize cooking odors, the designer installed side air intake and smoke-separating kitchen appliances to solve the problem and create a comfortable look. The master bedroom and two children's bedrooms are in a private area. The concept of a space capsule is the centerpiece of the private area.
TAGS:
Technology, large space, high floor, new apartment, modern, cyberpunk, space capsule, metal.
RESEARCH ABSTRACT:
The designer took curves and technology as the theme, connecting each space with curves. The designer also created an open plan based on the advantages of the high floor to maximize visibility and comfort. As for technological images, the designer visualized the space capsule and organisms and created a futuristic sci-fi vision by using acrylic and metal panels with cool lighting.
In a space surrounded by technology, the project utilizes common materials and elements to shape an innovative look that is customized to the client's family.
CHALLENGE:
In the large space, the project includes smart appliances, including network cables, contextual cables, geothermal cables, automatic water replenishment cables, and so on. In addition to the time-consuming process of organizing the cables, they are compressed to the height between the ceiling and the floor. Therefore, the designer spent a lot of time on the management and layout of the cables. Furthermore, during the construction, the team had to make arrangements according to the situation of the day when the local epidemic was in full swing.
ADDED DATE:
2023-09-20 05:36:09
TEAM MEMBERS (1) :
Gary Yu
IMAGE CREDITS:
GJ SPACE INTERIOR DESIGN LTD.
|
