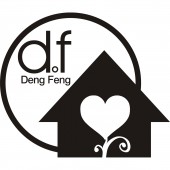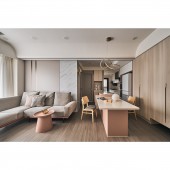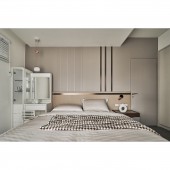DESIGN NAME:
Melody of Happiness
PRIMARY FUNCTION:
Residence
INSPIRATION:
The project is a retirement home for a couple, with a space of 59.5 square meters serving only two people. Although it is a retirement home, the client expects the overall design style to be lively, vivid, and cozy. The design team took curves to show the liveliness and dynamism, along with a light tone to create a bright and modern ideal retirement home.
UNIQUE PROPERTIES / PROJECT DESCRIPTION:
The shaping of the social area: The social area has a big beam. To minimize the abruptness and oppressiveness, the design team wrapped it with a curved shape to emphasize the spaciousness of the space. At the same time, the entire social area is covered in a light tone. The design team chose pinkish paint for a softer atmosphere, with beige curtains to accentuate the warmth through color.
Lines extend the vision: Since the area is not spacious, the design team chose to utilize the design technique of extending to the terrace to enlarge the sense of space.
OPERATION / FLOW / INTERACTION:
Although the interior is only 59.5 square meters, the visual effect is doubled by the design technique that extends the view to the outdoor terrace. In terms of storage space, the design team used elevated woodwork to create ample space and a sense of spaciousness. The combination of living room and open kitchen is the core of the residents' lives. The comfortable cooking area allows the client to invite friends to enjoy a cozy retirement life.
PROJECT DURATION AND LOCATION:
The project finished in September 2023 in Taiwan.
FITS BEST INTO CATEGORY:
Interior Space and Exhibition Design
|
PRODUCTION / REALIZATION TECHNOLOGY:
Materials: transparent glass, backed glass, iron fittings, gratings, metal titanium plated strips, PVC materials, marble, laminate flooring, wood cabinets, coated wood veneer.
Long strips of faux titanium-plated metal panels are flexible in the social and private areas and seem to flow like a ribbon. Under the light, it reflects a subtle sheen, making the space elegant yet stylish. The backs of the upper and lower cabinets are decorated with powder-coated backed glass for detail.
SPECIFICATIONS / TECHNICAL PROPERTIES:
The site is approximately 59.5 square meters with two bedrooms and a living room. There is an open social area, a master bedroom, a second bedroom, and a bathroom. Originally a 2 plus 1 room, the design team took into account the size, number of occupants, and the client's needs, removing the partition between the small room and the master bedroom to enlarge it into a 1 plus 1 room, providing a more spacious living space for the couple.
TAGS:
Retirement home, small space, light tone, lively, modern style, rhythm.
RESEARCH ABSTRACT:
The project serves as a retirement home for the couple to enjoy their lives. Taking this into consideration, the design team removed the door handles, and there is no height difference in the floor, including the bathroom thresholds, which are as close as possible to the indoor floor height to minimize the chance of falling and collision injuries.
Although the interior area is only 59.5 square meters, the design team magnified its advantages in a small space. Light colors are used in the social area to create a bright visual effect and enlarge the sense of space.
CHALLENGE:
A large beam spans the entire space, causing a sense of oppression in the small apartment. Softening the rigidity of the beam across the social and private areas was a major challenge in designing the ceiling. The design team used curved cladding with curved surfaces and faux titanium panels to eliminate the oppression of the beam, and long strips of faux titanium panels to create a smooth, lively look.
ADDED DATE:
2023-09-19 09:44:02
TEAM MEMBERS (2) :
Tien-Yang Chen, Jo-Chiao Chen and
IMAGE CREDITS:
Dengfeng Interior Design
|









