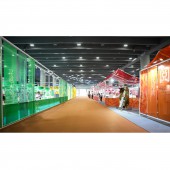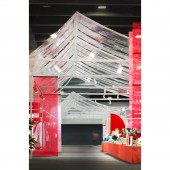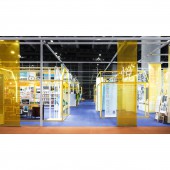DESIGN NAME:
South China Book Festival
PRIMARY FUNCTION:
Exhibition
INSPIRATION:
The creation of book <The Sense of Order> is different from purely formal design, but aims to establish a coordinate system in space. Through the reference system of perception and order, we can learn from the inherent laws of spatial activities, 'pre-plan' the logic of streamlines, and find rich and identifiable spatial rhythms.
UNIQUE PROPERTIES / PROJECT DESCRIPTION:
Since the project is a municipal public cultural event that attracts all citizen to participate, it adheres to the sustainable use of recyclable modeling devices and digital interactive experience equipment to display an immersive and diverse exhibition of real scenes and virtual reality. Compared with traditional paper book fair, the South China book festival’s deeply integration of digital technology and the substantial economy is more environmentally friendly and more in line with the trend of technological innovation.
OPERATION / FLOW / INTERACTION:
The visual transparency of the space and the accessibility of the internal connect each zone together. These ultimately make external integrity, internal openness, and perceptual order jointly constitute the unique spatial rhythm of the South China book festival. Reading·National Reading: As the entrance space of the exhibition, the orange Punicagranatum symbolizes wealth and happiness, and the scroll-shaped bookshelf displays the new era themed publications.
PROJECT DURATION AND LOCATION:
The South China Book Festival has been held from August 18 to 22, 2023, in Guangzhou. It only took about a month to design and only two days to build.
FITS BEST INTO CATEGORY:
Interior Space and Exhibition Design
|
PRODUCTION / REALIZATION TECHNOLOGY:
Designers chose the unique and characteristic culture in Canton, The Chen’s Lineage Hall as prototype, forming a clear spatial circulation in the formal order of "Three entrances and five rooms". Combining different colors of flowers with six "YUE", corresponding to different floral languages and refined patterns also enhance the recognition of the exhibition area, symbolizing the historical imprint of urban reading from the past to the present and to the future.
SPECIFICATIONS / TECHNICAL PROPERTIES:
The exhibition area covers 9,050 square meters and only took two days to build. There are six themes corresponding to different colors of flowers and six "YUE".
TAGS:
Study room in the Flower City, Pre-plan, Order experience
RESEARCH ABSTRACT:
Nodes of sensory experience are placed in the exhibition space to create a unique logical order in each area. In this way, the entire venue is connected to form a varied and complete order experience. "Study room in the Flower City", the interior design interprets and responds to the theme of the exhibition in an overall.
CHALLENGE:
Because the exhibition returned with great expectations after three years and coincided with its 30th anniversary, the five-day "largest scale in history" festival took only one month from preparation to construction to the opening. How to make the it in-depth and meaningful within a limited time, set off Guangzhou's thousand-year cultural heritage and show one of the world's first tier cities, and make the effect of the space to be more hierarchical and orderly, is the focus of this design.
ADDED DATE:
2023-09-14 07:27:50
TEAM MEMBERS (11) :
Muchuan Xu, Junjie Li, Dongxi He, Guanbao Ye, Fangtong Yi, Jiajun Yin, Xiaoao, Dongming Shen, Shangzhao Yang, Xingchen Song and Kebei Chen
IMAGE CREDITS:
Copyrights belong to Vantree Design, 2023.
|








