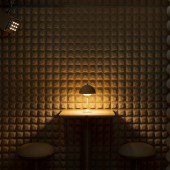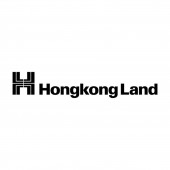Artifact Bar by Nelson Chow |
Home > Winners > #154168 |
 |
|
||||
| DESIGN DETAILS | |||||
| DESIGN NAME: Artifact PRIMARY FUNCTION: Bar INSPIRATION: Artifact is a speakeasy bar hidden behind a secret passage inside BaseHall, Hong Kong’s newest dining destination and luxury food hall in the heart of Central. Inspired by the rhythm and repetition of surreal geometry and the serene atmospheres found in underground cistern. Artifact is a mysterious yet alluring destination transporting the guests into a different realm. A striking contrast to the busy food hall outside, guests will find themselves in a mysterious yet alluring space, making it an unforgettable and out of this world experience. UNIQUE PROPERTIES / PROJECT DESCRIPTION: Guests enter through a secret passage with circular windows resembling industrial pipes. The dim lighting and concrete-textured walls create the illusion of an abandoned industrial wasteland. Pendant lights shaped like surveillance cameras add intrigue and mystery. In the acoustic chamber, walls covered in speaker-like tiles block out noise from the bustling food hall. The clever design deceives the eye, with the repetition of tiles creating a disorienting effect. It feels like being confined inside a vessel, adding to the surreal atmosphere. Inside the main bar, rib-like structures reminiscent of cisterns greet guests. Ambient lighting emphasizes the bold arches, creating a serene ambiance. The arches continue down to form intimate booth seatings, providing comfort and style. The mirrored ceiling reflects the ribs, making the space feel larger and more enchanting. The skylight above the bar mimics the setting sun, contrasting with the dimly lit space. This paradox creates a surreal atmosphere, as if entering a hidden worlddefyinglogic. OPERATION / FLOW / INTERACTION: n/a PROJECT DURATION AND LOCATION: Artifact opened in April 2023 and is hidden behind a secret passage inside BaseHall, Hong Kong’s newest dining destination and luxury food hall in the heart of Central, Hong Kong. It is located in the prominent Jardine House, Hong Kong's first true skyscraper. FITS BEST INTO CATEGORY: Interior Space and Exhibition Design |
PRODUCTION / REALIZATION TECHNOLOGY: Acoustic Chamber. Upon entering, guests are greeted by an acoustical chamber with walls covered in Artifact acoustic tiles. The design of the acoustic wall tiles in Artifact certainly adds to the overall ambiance of the speakeasy bar. The tiles are shape like mini speakers; it is a small pyramid with a flat circle top on which there are small punctures going around in circles. Not only does the tiles create a visually captivating pattern, but incorporates an element of irony that a speaker like object serves an acoustic function. Main bar. To create the precise shape of the ribs in the main bar, a 3D mould was used. Fiberglass was then casted in sections within the mould. Once the fiberglass pieces were completed, they were transported to the site and assembled together in situ. To add a finishing touch, a soft plaster paint was meticulously hand-painted on site. SPECIFICATIONS / TECHNICAL PROPERTIES: The bar is around 1400 square meter. TAGS: speakeasy bar, bar, hong kong, interior design, bar design, surreal, bar lighting RESEARCH ABSTRACT: We researched underground cisterns like the Basilica Cistern in Istanbul to understand the tranquil ambiances we wanted to recreate. We also studied the works of surrealists Ernesto Neto and James Turrell for insights on crafting immersive environments. We aimed to create an installation where guests could deeply engage with their surroundings. By integrating light installations and architectural interventions, we skillfully manipulated perception, resulting in an enveloping experience. CHALLENGE: The first challenge to create a seamless transition from the busy food hall into a completely different atmosphere. To address this, an Acoustic Chamber was created with walls covered in acoustic tiles to block out the noise. For the main dining space, the challenge was to address the low ceiling and to create something dramatic and unique in a small space. Mirror finish was used in the ceiling to reflect the ribs and creating an illusion of soaring heights. ADDED DATE: 2023-09-13 05:48:35 TEAM MEMBERS (4) : Nelson Chow, Rain Ho, Rafael Pardo and Brandon Fong IMAGE CREDITS: Common Studio |
||||
| Visit the following page to learn more: http://www.ncda.biz | |||||
| AWARD DETAILS | |
 |
Artifact Bar by Nelson Chow is Winner in Interior Space and Exhibition Design Category, 2023 - 2024.· Press Members: Click here to request a exclusive interview about Artifact Bar from Nelson Chow. · Click here to view the profile and other works by Nelson Chow. |
| SOCIAL |
| + Add to Likes / Favorites | Send to My Email | Comment | Testimonials | View Press-Release | Press Kit |







