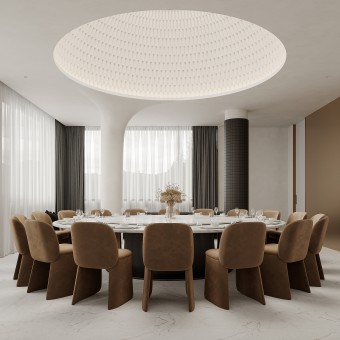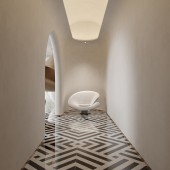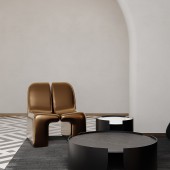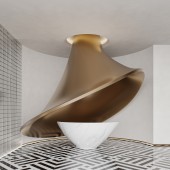DESIGN NAME:
Yibai Restaurant
PRIMARY FUNCTION:
Interior Design
INSPIRATION:
Inspired by preserved flowers, this restaurant design captures their lasting beauty and symbolic meaning, conveying a commitment to serving pure and natural delicacies of timeless quality. Beyond merely for dining, it embodies a cultural value of the restaurant, i.e. respecting time.
Varied floral designs permeate this space, including the facades contoured like petals, the rounded arches, and the dome resembling a pistil, merging into an ambiance that is visually soothing, vibrant and inclusive.
UNIQUE PROPERTIES / PROJECT DESCRIPTION:
The YIBAI Restaurant is a dining space themed on preserved fresh flowers, creating a secluded ambiance amidst a blossoming bloom. The entire space is dominated by a soft white colourway, with golden accents throughout. Both the facades and roofs incorporate exquisite floral designs, enveloping diners in an atmosphere reminiscent of an artistic sanctuary nestled within an elegant and pure blossom. This setting offers an unparalleled dining experience, whisking diners away to another world.
OPERATION / FLOW / INTERACTION:
The restaurant spans two floors, with the public area on the first and the kitchen, dining area, and lounge on the second. The traffic flow is designed as a square loop nested in another, separating paths for food delivery, servers, and diners. This ensures a smooth dining experience by preventing the paths of diners from intersecting with those of the staff. The small banquet room offers privacy and, with its revolving door, can easily merge with the main dining space for added flexibility.
PROJECT DURATION AND LOCATION:
The design phase ran from early November to late December, 2022. And the construction was completed by July, 2023.
FITS BEST INTO CATEGORY:
Interior Space and Exhibition Design
|
PRODUCTION / REALIZATION TECHNOLOGY:
This design pays homage to time by retaining natural material textures. As a result, the waterproof coatings are kept unpolished to showcase their inherent texture. Mainly crafted from gypsum reinforced glassfiber, the diverse curved surfaces are sleek, yet also sturdy and durable. Complementing this are the semi translucent walls built with crystal bricks, evoking the image of a flower frozen at its most vibrant bloom. Moreover, all the chosen materials excel in antibacterial properties.
SPECIFICATIONS / TECHNICAL PROPERTIES:
Covers an area of 2000 square meters
TAGS:
Restaurant, Preserved Fresh Flower, White, Time, Artistic Space
RESEARCH ABSTRACT:
Realizing that most emerging designs of restaurants favor dull and muted tones for ambiance, but often miss capturing cultural depth and uniqueness amid this prevailing trend, the designer chose a fresh approach, aiming to craft a vibrant yet gentle dining space steeped in deep meaning. The goal set for this project is to shift away from the formulaic design patterns, and offer a dining experience that not only delights the palate but also refreshes the body and mind.
CHALLENGE:
Given the varied petal shapes of facades, it is both challenging and essential to ensure stability and durability of these structures, while also balancing aesthetics and safety. To address this issue, the designer focused on meticulous material selection and exacting measurements throughout the modeling and installation phases, thereby eliminating any hidden dangers that could compromise public safety.
ADDED DATE:
2023-09-13 01:57:36
TEAM MEMBERS (1) :
IMAGE CREDITS:
Axin Chen, 2023.
|









