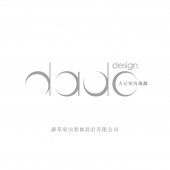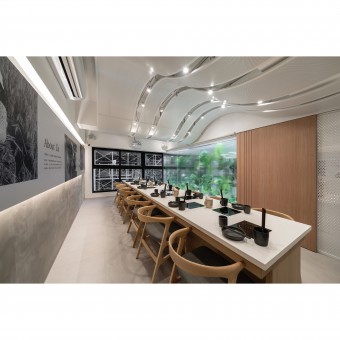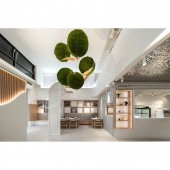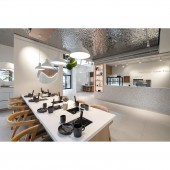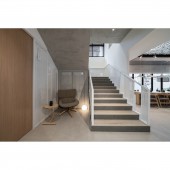DESIGN NAME:
Field Ode
PRIMARY FUNCTION:
Restaurant
INSPIRATION:
Inspired by the client's original brand idea for the hotpot restaurant
Lianren shabu which emphasizes chefs valuing natural flavors and carefully selecting organic ingredients to create delicious dishes. The design captures the essence of life-giving elements like sunlight, air, and water. The stylish commercial space and the chef's gourmet creations, influenced by Michelin restaurant experience, complement each other. This fusion reflects the balance between sophistication and simplicity.
UNIQUE PROPERTIES / PROJECT DESCRIPTION:
This project involves renovating a multi-level commercial space.The initial design capitalizes on the elevated layout and incorporates abundant natural light through double sided windows to create an open and bright ambiance. However, the existing building amenities aren't suitable for commercial needs. The new layout reimagines the space, aligning with the brand's philosophy and showcasing the three elements of life. Inspired by modern art gallery layouts.
OPERATION / FLOW / INTERACTION:
To maintain the expansive view of the mezzanine, materials like perforated panels and glass are used. Considering food delivery and foot traffic, a branching layout is adopted to create distinct functional areas. On the ground floor, a terraced visual wall showcases photos of agricultural activities, symbolizing the natural ingredient production process. Customers can take photos by the image wall and planters for social media. Going up the staircase to the second floor, the Sky, Earth, and Wall exhibition features green plants for an open feel. The image wall communicates the company's philosophy, recreating the gallery tour experience, inviting visitors to experience beauty and intellect in the space.
PROJECT DURATION AND LOCATION:
The project finished in 2023, in Tainan City, Taiwan.
FITS BEST INTO CATEGORY:
Interior Space and Exhibition Design
|
PRODUCTION / REALIZATION TECHNOLOGY:
The entire residence is designed with eco-friendly materials, creating a serene grayscale watercolor ambiance. This design combines three elements: Sunlight guides light into the rooms based on the layout, Air is represented by plant spheres symbolizing life, and these elements dance with the romantically textured wood surfaces. This creates a dynamic effect, reminiscent of a gentle breeze. The concept of Water reimagines floating ingredients in a hot pot. Titanium coated ripple panels are used to simulate an underwater dining experience, where water patterns and lighting come together to evoke the beauty of shimmering water. The second floor also embraces a water-themed setting, featuring wave-like canopies made of folded perforated panels, complemented by illuminated plant boxes that depict a tranquil dining scene in a lush garden.
SPECIFICATIONS / TECHNICAL PROPERTIES:
The property is about 212 square meters.
TAGS:
Interior Design, Restaurant, Eco-friendly, Commercial space
RESEARCH ABSTRACT:
The establishment has hidden surprises throughout, like a signature photo wall showing mature rice bending, a counter with circular ripple patterns resembling countryside moonlight, and a wooden lattice exterior wall adding a serene touch. On the first floor, glass partition walls bring a stream like feel, and when viewed together, they look like stacked pebbles, adding a playful element to the peaceful dining environment.
CHALLENGE:
The initial challenges at the project site included shortcomings in the building's common facilities for commercial use. These issues encompassed poor plumbing, the absence of a kitchen, and low ceilings on the second floor, which felt cramped. The design team tackled these problems by reworking the plumbing, raising the floor to install a kitchen, and meeting regulatory requirements for the staircase and handrails. The construction of the intricate second-floor canopy was also challenging, requiring precise measurements, lighting, and mirrors to create an open and soothing atmosphere with a touch of greenery.
ADDED DATE:
2023-09-11 09:20:19
TEAM MEMBERS (2) :
Wang Kuo-Chun and Hou Mei-Ju
IMAGE CREDITS:
Tseng Hsiang-Tse
|
