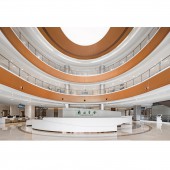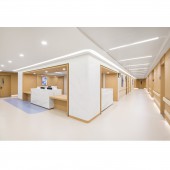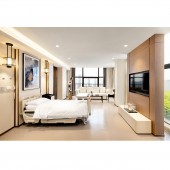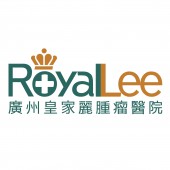Healing in Nature Hospital by AIA Life Designers |
Home > Winners > #154078 |
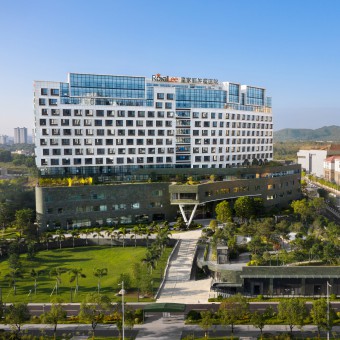 |
|
||||
| DESIGN DETAILS | |||||
| DESIGN NAME: Healing in Nature PRIMARY FUNCTION: Hospital INSPIRATION: The design takes inspiration from the natural slope of the land and the local gardening traditions, influenced by the region's subtropical climate. It aims to blend these elements with the hospital's healing needs, creating a space that is both efficient and comfortable for healing. UNIQUE PROPERTIES / PROJECT DESCRIPTION: Guangzhou Royal Lee Cancer Hospital is a private, top-tier oncology hospital. In this project, we embraced the idea of a "garden hospital." By incorporating greenery in the entrance courtyard, roof garden, and on the building's facade, the entire hospital is seamlessly connected with nature, creating a warm and ecological healing environment. This concept is applied in three dimensions: through the architecture, interior, and landscape design. OPERATION / FLOW / INTERACTION: We designed the building, interior, and landscape as a whole. We combined the hilly terrain with rational medical flow to create a healing environment that is integrated with nature. The doctors will work as if in a garden, and the patients will heal in nature. PROJECT DURATION AND LOCATION: The project is located in the heart of the Guangzhou Knowledge City in Huangpu District, Guangzhou, China, just 35 minutes from the city center. The project started construction in 2016 and is fully completed and operational in 2021, including the building, interior and landscaping. FITS BEST INTO CATEGORY: Architecture, Building and Structure Design |
PRODUCTION / REALIZATION TECHNOLOGY: We enhance the hospital with a professional yet friendly atmosphere, using a blend of stone, glass, wood, and greenery. The main building façade features sunshade window frames designed for Guangzhou's climate. The podium is adorned with robust gray green stone, showcasing curved lines reminiscent of a mountain or rock, adding a touch of sophistication to the overall design. SPECIFICATIONS / TECHNICAL PROPERTIES: The land area of the project is 26,700 square meters, of which the construction area of the first phase is 75,000 square meters, with 200 beds planned. The first phase is 14 floors above ground, with a building height of 58.30 meters, and is a comprehensive building integrating outpatient clinics, medical and technical departments, medical offices and hospitalization. TAGS: Private Cancer Hospital, Garden Hospital, Eco-design that incorporates the regional climate and topography of the site, Efficient healthcare flow design, Integrated architectural, interior and landscape design, Integral design of the first and second phases, providing flexibility for long term planning, Nature-inspired interior design, Multi-level three-dimensional gardens, Intensive medical space design, High-end private hospital RESEARCH ABSTRACT: The understanding of the natural conditions (climate, geography, folklore, culture, etc.) of the region where the project is located is an important research objective and an effective design approach. The project site is located in Guangzhou City, the southeast coastal region of China, which has a subtropical climate with abundant sunshine and hot weather in summer, so the design of the envelope gives full consideration to the natural ventilation and sun-shading facilities of the building. In addition, the climatic conditions here are suitable for plant growth which can provide good shading, so we consider creating more green gardens or terraces for people to cool off. In addition to the climatic conditions, the topography of the site was also something we had to master. The site has a height difference, which the architects utilized to create a terrace-style landscape garden, increasing the richness of the landscape, and reducing the excavation of land. The architects also researched the living habits and aesthetic preferences of the residents of local people and applied them to the choice of colors and materials of the interior space, so that the patients could fully appreciate the medical environment here and develop a sense of intimacy. CHALLENGE: The three major challenges of case division: 1. The site has a 5-meter height difference, and how to reasonably utilize the terrain to organize medical streamline. 2. The hospital is located in the subtropical zone, how to create comfortable indoor and outdoor healing spaces. 3. The plan is divided into two phases of construction, how to ensure the integrity of the first phase of the building and the flexibility of the second phase of the construction. Our design ultimately transforms these difficulties into opportunities and features for the solution. ADDED DATE: 2023-09-08 06:59:32 TEAM MEMBERS (2) : Architectural Design Team: Hai Yang, Simon TSOUDEROS, Dalius GUTAUSKAS, Liangping MAO, Matthieu RADET, Jiawei PAN, Zegeng CUI, Wenyan ZHAO and Interior Design Team: Yang Hai, Simon TSOUDEROS, Dalius GUTAUSKAS, Sun Ruoxuan, Thomas ROGEL, Maëlle CABIO'CH, Chen Weili, Zhang Mingming IMAGE CREDITS: Publicity photos of the completed project were taken by Dongrui XIE |
||||
| Visit the following page to learn more: https://aialifedesigners.fr/ | |||||
| AWARD DETAILS | |
 |
Healing in Nature Hospital by Aia Life Designers is Winner in Architecture, Building and Structure Design Category, 2023 - 2024.· Press Members: Login or Register to request an exclusive interview with AIA Life Designers. · Click here to register inorder to view the profile and other works by AIA Life Designers. |
| SOCIAL |
| + Add to Likes / Favorites | Send to My Email | Comment | Testimonials | View Press-Release | Press Kit |


