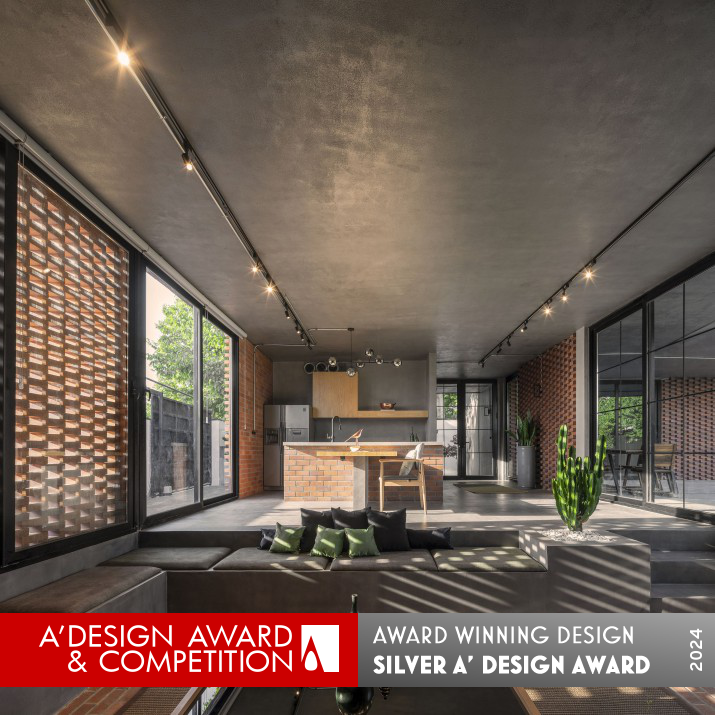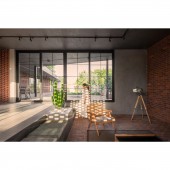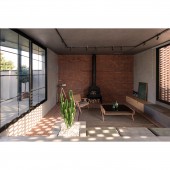

|
|
| DESIGN DETAILS |
DESIGN NAME:
Corner Villa
PRIMARY FUNCTION:
Residential
INSPIRATION:
The villa's shape features broken lines and geometric lozenges that create corners. This design not only allows for expansive balconies but also provides captivating views. The broken lines also serve the purpose of shading areas that receive intense sunlight, ensuring thermal comfort.
UNIQUE PROPERTIES / PROJECT DESCRIPTION:
The design principles of this project are meticulously crafted to create communal spaces for celebrations and gatherings, while also catering to the owner's need for private sanctuaries and privacy. One unique feature of the villa is that the courtyard is situated at the back of the building, separated from the main facade and parking area. This placement ensures that the courtyard and private areas of the villa remain secluded and at the center of the structure. In addition, the desire for a peaceful space away from the main reception and party hall led to the creation of more secluded private spaces and bedrooms on a single floor. These spaces are connected by a deep balcony, allowing for different activities to take place simultaneously, making the villa more energy-efficient during periods of lower occupancy and contributing to reduced energy consumption.
OPERATION / FLOW / INTERACTION:
Addressing the client's crucial need for a serene and tranquil space detached from the main reception and party hall led to the decision of creating more secluded private spaces and bedrooms on a single floor due to building restrictions. A deep balcony was introduced as a connecting point between these spaces. This arrangement enables various activities, such as parties and relaxation, to occur simultaneously, contributing to energy-efficient practices during periods of lower occupancy, thus aiding in reduced energy consumption.
PROJECT DURATION AND LOCATION:
The project is situated in Sorkhaab, Kordan, Karaj and it was completed in 2023.
FITS BEST INTO CATEGORY:
Interior Space and Exhibition Design
|
PRODUCTION / REALIZATION TECHNOLOGY:
The construction materials used are prominently displayed and exposed, showcasing the beauty and pride of the project's architecture. The intelligent construction techniques used eliminate the need for meticulous finishing stages, reducing material consumption and costs, and ultimately supporting environmental conservation.
SPECIFICATIONS / TECHNICAL PROPERTIES:
The area of this villa is 510 square meters and the form of the house is shaped by broken lines and geometric lozenges that contribute to the creation of corners, not only resulting in expansive balconies but also yielding captivating perspectives. These broken lines serve the dual purpose of providing shading in areas exposed to intense sunlight, meeting thermal comfort needs.
TAGS:
Arash Madani, Architecture, Interior design, Brick House, Corner Villa
RESEARCH ABSTRACT:
The project prioritized a user-centric and lifestyle-driven design. It began with interviews and assessments to understand residents' needs, resulting in a home tailored to their preferences. The design considered factors like size, room count, and environmental elements. An initial plan emphasized room layout and privacy, with green spaces for gatherings. Resident feedback refined the design, and practical construction methods were chosen for the challenging site. Materials like exposed concrete and bricks added visual appeal, creating an intimate ambiance with filtered sunlight in the living area.
CHALLENGE:
The project's design principles have been carefully crafted to provide spaces for communal celebrations and gatherings while also meeting the private sanctuary and privacy needs of the client and their guests.
One distinctive feature is the placement of the villa's courtyard at the back of the structure, allowing the main façade of the building and parking area to be separated from the courtyard and pool. This ingenious separation locates the villa's courtyard at the heart of the structure, preserving the privacy of the courtyard and private areas of the building.
ADDED DATE:
2023-09-02 06:50:45
TEAM MEMBERS (1) :
IMAGE CREDITS:
#1 : Masih Mostajeran
#2 : Masih Mostajeran
#3 : Masih Mostajeran
#4 : Masih Mostajeran
#5 : Masih Mostajeran
|
|
| COMMENTS |
| Giulia Esposito |
Comment #100024 on June 22, 2024, 2:11 am |
|
The essence of innovative design is captured brilliantly in the "Corner Villa" project, where the integration of broken lines and geometric lozenges not only crafts an aesthetically pleasing exterior but also serves a functional purpose in providing shade and ensuring thermal comfort. The thoughtful consideration for communal and private spaces, particularly the strategic placement of the courtyard to enhance privacy and tranquility, exemplifies a deep understanding of the client's needs and lifestyle. The use of exposed concrete and bricks adds a layer of intimacy and warmth, while the careful selection of construction materials and methods underscores a commitment to environmental sustainability. The project's ability to harmonize aesthetic appeal with practical functionality, privacy with communal interaction, and environmental consciousness with user-centric design is truly commendable. This holistic approach to design, prioritizing both form and function, sets a high standard for residential architecture. The recognition of this project with the A' Design Award in the "Interior Space and Exhibition Design" category is a testament to the ingenuity and attention to detail exhibited in its realization, showcasing an exemplary model for future projects. The dedication to creating spaces that cater to the multifaceted aspects of living is inspiring, making this work by Arash Madani a deserving recipient of such an esteemed accolade.
|
| Chloe Turner |
Comment #100669 on June 22, 2024, 4:20 am |
|
Discovering the "Corner Villa" was an absolute revelation in the realm of interior space and exhibition design, a masterpiece that rightfully clinched the A' Design Award. The ingenuity in employing broken lines and geometric lozenges to not only enhance the architectural aesthetic but also to ingeniously address practical concerns of thermal comfort and the optimization of views is truly commendable. The strategic use of shapes to create expansive balconies brings a harmonious balance between form and function, making the living spaces not just visually appealing but also inherently responsive to the environment. Such a thoughtful approach to design, where aesthetic appeal and environmental consciousness are seamlessly integrated, serves as a stellar example for the design community and beyond. This work undoubtedly sets a new standard in residential design, showcasing how innovative thinking can lead to creating spaces that are both beautiful and intelligently responsive to their inhabitants' needs. This accolade is a testament to the visionary approach and meticulous attention to detail in creating spaces that are not only aesthetically pleasing but also profoundly functional.
|
| Paul Phillips |
Comment #101040 on June 22, 2024, 5:34 am |
|
The mastery displayed in integrating both communal and private spaces within the "Corner Villa" project is truly remarkable. The innovative approach of placing the courtyard at the back of the building, ensuring privacy and tranquility for the residents, showcases a deep understanding of functional and aesthetic design principles. Furthermore, the thoughtful consideration of energy efficiency and the creation of versatile spaces that adapt to varying levels of occupancy without compromising on comfort or luxury is commendable. This project stands as a testament to the designer's ability to harmonize the needs for social interaction and personal retreat within a residential context, making it a deserving recipient of the A' Design Award in the Interior Space and Exhibition Design category. The dedication to crafting spaces that cater to both the celebratory and serene aspects of domestic life is inspiring, and it is with great admiration that I acknowledge the creativity and insight behind this work.
|
| Elisabeth Clark |
Comment #101443 on June 22, 2024, 6:55 am |
|
It is with great admiration that I witness the recognition Arash Madani has received for the "Corner Villa" by the A' Design Award in the category of Interior Space and Exhibition Design. This project stands as a testament to the power of thoughtful design, blending functionality with aesthetic appeal in a manner that truly caters to the needs and desires of its residents. The meticulous attention to detail in creating communal spaces that celebrate togetherness, while ensuring the privacy and tranquility of secluded areas, showcases a deep understanding of the human experience within a residential context. The innovative use of geometric shapes not only enhances the villa's visual appeal but also its environmental efficiency, reflecting a commendable commitment to sustainability. Furthermore, the rigorous research and user-centric approach taken from the outset, incorporating resident feedback and carefully selecting materials, have culminated in a living space that is not just a house, but a home tailored to its inhabitants' lifestyle. Arash Madani's "Corner Villa" is indeed a remarkable achievement in design, setting a benchmark for future projects in the realm of residential architecture and interior design.
|
| Adam Harris |
Comment #101967 on June 22, 2024, 8:39 am |
|
It is truly inspiring to see such a masterful creation being recognized with the A' Design Award in the "Interior Space and Exhibition Design" category. The "Corner Villa" stands as a testament to the harmonious blend of functionality and aesthetic appeal, skillfully navigating the intricate balance between communal spaces for celebration and the necessity for private sanctuaries. The thoughtful consideration given to the villa's layout, ensuring privacy while fostering communal interactions, showcases a deep understanding of the residents' lifestyle needs. Moreover, the innovative approach to the villa's design, featuring broken lines and geometric lozenges, not only enhances the visual appeal but also addresses practical concerns such as thermal comfort through natural shading. The meticulous research and user-centric design process, coupled with the selection of materials that contribute to both the villa's aesthetic and comfort, demonstrate a commendable dedication to creating a living space that truly resonates with its occupants. This project not only serves as a benchmark for residential design but also reflects a profound respect for the environment and the well-being of its residents. The recognition of this work by the A' Design Award is well-deserved, and it certainly sets a high standard for future projects in the realm of interior and exhibition design.
|
| Paul Williams |
Comment #102292 on June 22, 2024, 9:44 am |
|
Corner Villa stands as a remarkable testament to innovative design, having been honored with the prestigious A' Design Award in the Interior Space and Exhibition Design category. The accolade is a well-deserved recognition for a project that intricately weaves together communal spaces for celebrations with private sanctuaries, ensuring privacy and promoting energy efficiency. The strategic placement of the courtyard at the back of the villa, away from the main facade, is a stroke of genius that provides secluded outdoor enjoyment. The design's use of broken lines and geometric lozenges not only enhances the villa's aesthetic appeal but also serves a functional purpose by shading areas from intense sunlight, ensuring thermal comfort. The comprehensive approach, beginning with interviews and assessments to tailor the design to the residents' needs, demonstrates a commendable dedication to user-centric and lifestyle-driven design. The choice of construction materials and the method of leaving them exposed are reflective of a thoughtful design philosophy that values aesthetics, environmental conservation, and practicality. This award-winning work is a clear reflection of a profound understanding of how space can influence lifestyle and well-being, setting a benchmark in residential design.
|
| Mark Allen |
Comment #102657 on June 22, 2024, 10:57 am |
|
The winning of the A' Design Award in the Interior Space and Exhibition Design Category for "Corner Villa" is a testament to the exceptional creativity and thoughtful design principles that have been meticulously applied. The focus on creating communal spaces while ensuring privacy and tranquility through the strategic placement of the courtyard and the innovative use of broken lines and geometric shapes for both aesthetic and functional purposes showcases a profound understanding of residential needs and environmental considerations. The dedication to a user-centric approach, from initial research and resident feedback to the selection of materials and construction techniques, illustrates a commitment to not only aesthetic excellence but also sustainability and practicality. This work is indeed an inspirational benchmark in the field of interior and exhibition design, deserving of recognition and commendation.
|
| Elena Petrenko |
Comment #103075 on June 22, 2024, 12:21 pm |
|
The "Corner Villa" stands as a testament to innovative design, seamlessly blending functionality and aesthetics to create spaces that cater to both communal gatherings and the sanctity of private life, truly deserving of its A' Design Award recognition in the Interior Space and Exhibition Design category.
|
|
|









