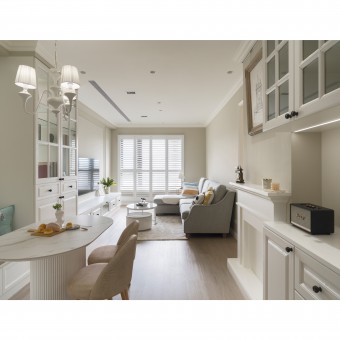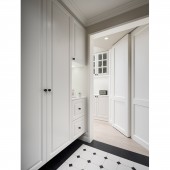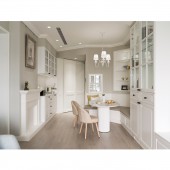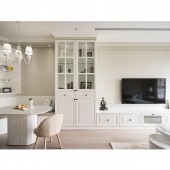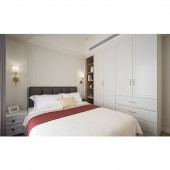DESIGN NAME:
Wonderful Time
PRIMARY FUNCTION:
Residential Apartment
INSPIRATION:
Hope to continue the pattern after guest change, and take open and spacious space as a starting point, to create the female owner's favorite American romantic style, and have an independent porch and storage room function.
UNIQUE PROPERTIES / PROJECT DESCRIPTION:
The entrance creates an independent porch area surrounded by the wall of partition, and connects the entrance of storage room with an inclined plane, forming a moving line to guide the room.
Public area is planned in open pattern, so that outdoor lighting can enter the guest, restaurant and porch; the walls are decorated in milk tea color, with white cabinets and glass doors to create a light and transparent view.
OPERATION / FLOW / INTERACTION:
The dining room and the living room are connected to each other, forming a transparent and bright public area, which is the core field of family members' gathering, and can maintain visual interaction and emotional cohesion.
PROJECT DURATION AND LOCATION:
The project started in June 2022 and finished in October 2022 in Taiwan.
FITS BEST INTO CATEGORY:
Interior Space and Exhibition Design
|
PRODUCTION / REALIZATION TECHNOLOGY:
In order to create a porch and storage room in a limited space, from the independent entrance, the inclined storage room, the polygonal dining area wall and the sleeping seat are adopted to guide the smooth flowing line. The ceiling glass cabinet with high capacity is arranged on the left side of TV wall to define the field of the guest and dining room, and form an open living room space.
SPECIFICATIONS / TECHNICAL PROPERTIES:
This is the 102 sqm Residential apartment.
TAGS:
Interior, Interior Design, Residential, Taiwan, HanMeiDesign
RESEARCH ABSTRACT:
Considering budget planning, the cabinet is mainly made of system board, and part of it is designed with wood. The color of wire board and door piece should be unified, so as to create a harmonious and consistent American style.
CHALLENGE:
The master bedroom bathroom is expected to meet the needs of bathtub and shower. So, how to create an external wash basin and add an internal bathtub while retaining the shower area without moving the cubicle wall and affecting the floor level of such moving line area.
ADDED DATE:
2023-08-27 20:20:59
TEAM MEMBERS (1) :
HSIEH MIN HSUAN
IMAGE CREDITS:
HanMeiDesign
|



