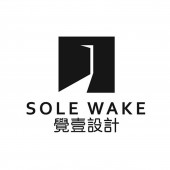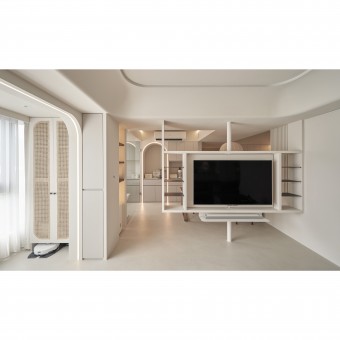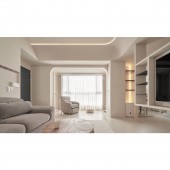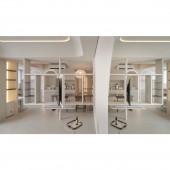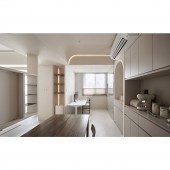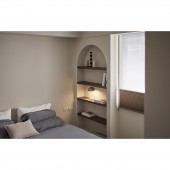DESIGN NAME:
Unique Timeless
PRIMARY FUNCTION:
Residential Apartment
INSPIRATION:
In the study area, physical compartments are removed and the glass material is used to create unobstructed vision and effectively expand the scope of light. On the other hand, in order to create a relaxed space atmosphere, we make better use of the leftover corners in original house, and implant the storage into space without traces, creating a pure natural style of aesthetics.
UNIQUE PROPERTIES / PROJECT DESCRIPTION:
This 37-year old house is renovated with soft milk tea color, arc elements and seamless floor material, giving simple and meaningful visual performance. Its functional configuration is based on the unique work and life mode of the owner and his wife, with rotating TV wall, which not only breaks through the field limit of living room, dining room and study room, but also has multiple uses of display storage, audio-visual entertainment and working screen.
OPERATION / FLOW / INTERACTION:
First of all, with the change of seating orientation in living room and the rotating setting of TV wall, a single function is used and shared in three space areas, which also reduces the interaction of family life, and through the light hollow design, the sharing of open display function and lighting is achieved; moreover, the study compartment is also replaced by glass material to maximize lighting benefit.
PROJECT DURATION AND LOCATION:
The project started in November 2022 and finished in March 2023 in Taiwan.
FITS BEST INTO CATEGORY:
Interior Space and Exhibition Design
|
PRODUCTION / REALIZATION TECHNOLOGY:
With gentle and warm color as the base, combined with a softness of smooth arc angle and mirror like lying in water, the structure edges and corners in space are softened and the actual spatial feeling is also magnified; while the hidden storage design also achieves a harmonious balance of function and vision.
SPECIFICATIONS / TECHNICAL PROPERTIES:
This is the 96 sqm residential apartment with 2 bedrooms, 2 bathrooms and one study.
TAGS:
Interior, Interior Design, Residential, Taiwan, SOLE WAKE Design
RESEARCH ABSTRACT:
In response to the concept of environmental protection and healthy living, we choose natural, pure and environment-friendly materials, such as mineral coatings, art cement, rattan, wood and other materials, to reduce the toxicity and pollution caused by decoration projects. In addition, the designer also applies the perforated TV wall design, and the glass compartment of study room, to save the use of artificial lighting, while also through rotating and sharing settings to reduce the extra purchase requirements of home appliances.
CHALLENGE:
Under the aesthetic atmosphere goal of simplicity and pressure relief, how to integrate multiple functional situations is a major focus of this case. Through the rotating sharing of TV wall, the color temperature and light color that can change with the context and music rhythm, the designer adjusts the comfortable spatial light sense and vision, and the hidden storage plan to meet functional needs and visual experience, thereby to achieve the maximum of ideal life.
ADDED DATE:
2023-08-27 20:10:56
TEAM MEMBERS (1) :
HUANG TZU CHENG
IMAGE CREDITS:
SOLE WAKE Design
|
