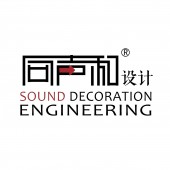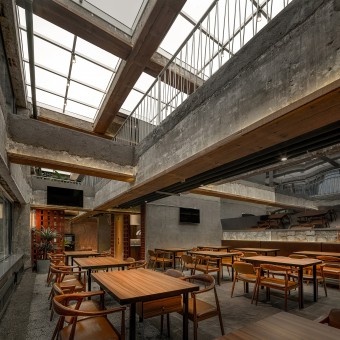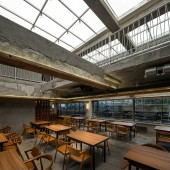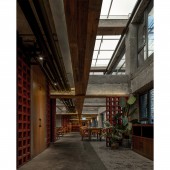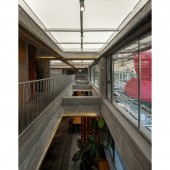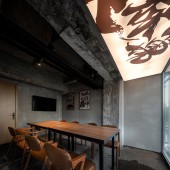DESIGN NAME:
One Barbecue
PRIMARY FUNCTION:
Restaurant
INSPIRATION:
In the north-east areas, there is no problem that cannot be solved by eating the meal of Chinese barbecue. Many documentaries about barbecue, a handful of chuaner, a glass of wine, The joys and delights of ordinary and abundant lifes are all lied in this small night-time meal. For most people living in Shenyang, going to the street to eat some barbecue is the best time of life after eating dinners. A bottle of wine, a handful of chuaner, makes the best time.
UNIQUE PROPERTIES / PROJECT DESCRIPTION:
Located in Shenyang, Shen Yang barbecue is an authentic Jinzhou barbecue in north-east areas. In the overall design, the Jinzhou barbecue is combined with the local pleased life, creating a richer, free and multi-level dining environment, with the view to bringing new life to the traditional north-east barbecue, the youth, vitality and trend to the our normal life to understand the tastes of the world.
OPERATION / FLOW / INTERACTION:
The building was originally the second and third floors of the market. However, as a barbecue restaurant, the conditions are not as great as the first floor. In order to attract customers as much as possible, the design taking the local eating habits into account in the renovation, the entrance of the staircase was considered separately, and a small kitchen was added to open a street window and it also has a takeaway function.
PROJECT DURATION AND LOCATION:
The project started on April 1, 2023 in Shenyang, Liaoning Province, China and ended on May 1, 2023 in Shenyang, Liaoning Province, China.
FITS BEST INTO CATEGORY:
Interior Space and Exhibition Design
|
PRODUCTION / REALIZATION TECHNOLOGY:
The mottled and exposed industrial-style cement wall, is combined with the industrial-style cast aluminum rework wall lamp, forms a diffuse reflection of light on the uneven wall, enhances the spatial extensibility, and creates a natural and unintentional "boldness" feeling. The straightforward expression, the redundant flashy decoration, the material authenticity is vividly played, showing simplicity and ruggedness.
SPECIFICATIONS / TECHNICAL PROPERTIES:
The project area is 1000 square meters.
TAGS:
Bold, Simple, Rough, Free, Comfortable Leisure
RESEARCH ABSTRACT:
The program, "The Story Of Chuaner", mentioned that without having the ordinary routines, life is a lonely journey. For designer, every design is the roaming with cloud of space. Creating a place to rest and eat in the ordinary city, making the abundant and delicious barbecue matches the SpaceScenes to create a complete and perceptible emotional experience for consumers.
CHALLENGE:
Based on the dilemma of low height of the second and third floors, the design sacrifices part of the third floor slab and does the pilotis design to introduce more lights into the interior, making the overall space more open and transparent, and enhancing the three-dimensional space and the linkage between the upper and lower floors. At the same time, in order to maximize the use of space, the design readjusts the layout of the kitchen circulation on the second floor.
ADDED DATE:
2023-08-17 02:46:05
TEAM MEMBERS (1) :
IMAGE CREDITS:
Photographer Topia, July 2023.
|
