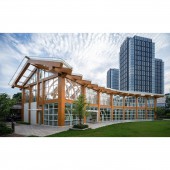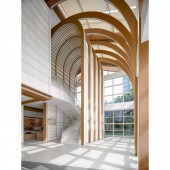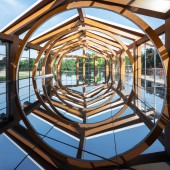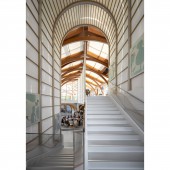DESIGN NAME:
Chuxin Pavilion
PRIMARY FUNCTION:
Community Service Center
INSPIRATION:
Based on the complexity of the design task and the need for multiple functions to interact with the internet, the designer aims to explore new design concept for multifunctional community service centers within the context of the internet society. Through the analysis of the surrounding environment/ current architectural conditions/ user demographics/ behavioral patterns/functional systems, etc. The designer intends to employ a "space adaptability" design approach to address a range of complex issues such as multiple user groups, various types of activities, and multifaceted functionalities. By shaping adaptable physical spaces, flexible informational spaces, and the integration of physical and informational spaces, the designer aims to inspire the emergence of new types of spaces. Building upon this foundation, the design team seeks to explore the design patterns of "Internet architecture" and consolidate them into the concept of "Xirang Spaces (Interstitial Soil Space)." This concept seamlessly blends ancient spatial principles from Chinese traditional culture with contemporary technology, giving rise to new vitality.
UNIQUE PROPERTIES / PROJECT DESCRIPTION:
Project Uniqueness:
1 Location: The project is located in the central area of Minhang District, Shanghai, within a public green space, boasting beautiful natural scenery. The surrounding area has convenient transportation and a developed commercial and residential system. This project combines multiple attributes such as urban, natural, commercial, and community, making it an important public activity node in the area.
2 Functions:
(1) Office Services: Includes online news release/ policy consultation/payment of living expenses, and other internet service functions; as well as offline learning/ discussion/small and medium-sized meetings, and news release conferences.
(2) Daily Life Services: in the daytime, providing the needs of retired elderly and preschool children for play/ gatherings/and rest, etc.; in the evening, providing leisure gathering services for nearby businessman in the evening; and providing the gathering requirements of nearby community residents on weekends.
(3) People Gathering Functions: Provides combined online and offline performances/ displays/ forums, and other public gathering functions; and meets the needs of offline flash gatherings supported by online contact.
3 Issues:
(1) The architectural scale is small, how to form a landmark.
(2) The available space is limited, how to meet multifunctional requirements.
(3) The cost of construction and renovation is low (total cost 2.86 million RMB), how to carry out targeted improvement.
OPERATION / FLOW / INTERACTION:
This design is based on the concept of "Internet architecture" and seeks to manifest and reinforce this concept in the daily use of the building.
1 Usage Patterns: On the ground floor of the building, a multifunctional activity area and broadcasting zone are established. Internet devices like large LED screens are integrated into the architectural design, making them integral components of the building space and providing technical support for various online and offline activities. A "Modular Library" is arranged to meet the daily needs of the elderly for relaxation and gatherings, as well as providing a space for children to play and read. It also offers activity options for family gatherings during holidays. The ground floor of the building is oriented towards the central green space with operable doors and windows, creating conditions for integrated indoor and outdoor use.
On the second floor of the building, a leisure area with coffee is set up to cater to the daily dining needs of business professionals and accommodate flash gatherings of young people. It also assists in hosting social gatherings and public events on the ground floor. The outdoor activity platform on the second floor features a mirrored glass activity plaza, facilitating outdoor public events and creating a new spatial experience. It serves as a new urban landmark.
Indoor furniture is designed as modular furniture, allowing for various types of activities through their combination.
2 Display Modes: LED fiber optics are integrated into the arched structural units to meet lighting needs. When combined with network terminals, they create a "light and shadow corridor" with various colors and changing effects. This, combined with online information display on LED screens, generates rich, timely, and adaptable scene perceptions. During the night, indoor information scenes are projected onto the city, enhancing the building's attractiveness and prominence.
PROJECT DURATION AND LOCATION:
The design of the project started in 2021.
The design project started construction in September 2022 and was completed in April 2023.
This project is located in the central green land of amusement park of Pop Culture City Zhonggeng Group, Meilong Town, Shanghai.
FITS BEST INTO CATEGORY:
Architecture, Building and Structure Design
|
PRODUCTION / REALIZATION TECHNOLOGY:
1 Structural Reinforcement: Structural reinforcement is achieved using modular and arched structural units. These structural units streamline the original column grid system, laying the foundation for shaping the functionality and spatial system. Color-changing LED fiber optics are integrated within the structural units, serving both lighting and scene-setting functions. The structural units transform into versatile, multi-purpose spatial units.
2 Functional Organization: The functional system is divided into exclusive functions and adaptable functions. Exclusive functions include individual functional elements such as bathrooms, duty rooms, storage rooms, service rooms, equipment rooms, etc. Adaptable functions encompass multifunctional activity areas, reading zones, coffee areas, broadcasting zones, outdoor activity plazas, and more, allowing for switching between different functions based on specific usage requirements.
3 Spatial Shaping: For physical space, the combination of structural units reinforces spatial guidance and creates flexible and adaptable spatial venues for a variety of activities. In terms of informational space, the LED strips within the structural units, in conjunction with large LED screens, become essential elements in shaping the informational space. The integration of physical and informational spaces generates rich spatial scenes, catering to the interaction between various types of "online" and "offline" activities, showcasing new possibilities for "Internet architecture."
4 Modular Furniture: To accommodate changing functions and spaces, interior furniture is constructed based on basic modules, allowing for flexible combinations.
5 Mirrored Plaza: A mirrored glass floor is laid on the outdoor activity platform on the second floor, reflecting and integrating the architecture with nature. This creates new scenarios beyond everyday experiences, stimulating and expanding users' perceptions.
SPECIFICATIONS / TECHNICAL PROPERTIES:
Building area: 1008.96m²
Height of building: 11.5m
TAGS:
Renovation of existing building, multi-functional community service center
RESEARCH ABSTRACT:
This design focuses on a multifunctional community activity center and explores the design patterns of "Internet architecture" in the context of an information-based society. The research primarily encompasses the following aspects:
1 The application and integration of internet technology and information technology in architectural design.
2 Research into new usage requirements and development trends for multifunctional community activities in the context of an information-based society.
3 Reorganization of the functional system based on exclusive and adaptable functional elements.
4 Exploration of variable physical space design, information space shaping, and the interaction between informational and physical spaces, considering the specificity of the functional system.
5 The use of research tools such as post-occupancy evaluations after the building is completed to assess and summarize the effectiveness of Internet architecture in practice.
CHALLENGE:
1 Information Technology Integration in Architecture: Researching the characteristics of internet technology and devices and transforming them into architectural components. For instance, with large LED screens, converting them into walls that partition architectural spaces. This approach not only defines spatial divisions but also injects new value into the space, thus achieving the integration of information technology and architecture.
2 Architectural Technological Informatization: Embedding LED fiber optics within arched reinforcement units not only serves for lighting purposes but also, in conjunction with a network terminal management platform, enables multi-mode lighting displays with LED fiber optics. This provides technical support for the formation of information-based spatial scenes.
3 Shaping Information Scenes in Physical Spaces: Utilizing and exploring the reflective properties of glass materials on the second-floor rooftop activity platform to construct a mirrored activity plaza. This creates new scenes and promotes close interaction between the building and its environment.
4 Restructuring the Variable Functional System: Based on activity requirements and characteristics, dividing functional components into exclusive and adaptable functions to shape a variable functional system. This functional system offers great flexibility and compatibility, catering to different users' varying needs at different times.
ADDED DATE:
2023-08-08 08:04:08
TEAM MEMBERS (11) :
Wu Jian, Hu Jie, Yao Jing, Qiao Yu, Yu Zibi, Wan Li, Xu Weiwei, Li Yingchao , Huang He, Lu Yiwen and Shang Jianhui
IMAGE CREDITS:
Jian Wu, 2023.
|









