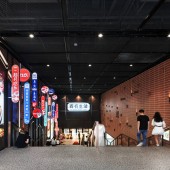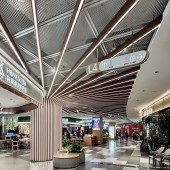T10 Shopping Mall Shopping Center by Alex Chiang |
Home > Winners > #153695 |
| CLIENT/STUDIO/BRAND DETAILS | |
 |
NAME: MAS PROFILE: MAS is an international professional design institution focusing on innovation, including Qixian Architectural Design Consulting Co., Ltd., Qihuang Interior Design Co., Ltd., and Qixian Architects . The scope of business involves urban planning, architecture, landscape, interior design, from large-scale environmental planning to interior space design, providing complete design consulting services. Since its establishment in 2003, it has won many awards in the fields of shopping mall, retail, office and children's design. Named "the most original design agency" by CIDF, and also a group member unit of the Architectural Society of Shanghai China. The design team is composed of senior registered architects from Taiwan, Macao and the United States, as well as excellent designers at home and abroad, with rich experience in overseas and domestic project implementation. In the project design, the company is committed to combining "sustainability" and "space creativity" as the main axis of design and development, creating perceptible, readable space which can leave memories. In the implementation of the project, the pursuit of "people-oriented" design spirit, focus on the interaction and communication with customers in the design process, pay attention to every detail on the basis of creativity, strive to show the best design ideas, in the creative and economic and technical consideration of the highest value of the project. |
| AWARD DETAILS | |
 |
T10 Shopping Mall Shopping Center by Alex Chiang is Winner in Interior Space and Exhibition Design Category, 2023 - 2024.· Press Members: Login or Register to request an exclusive interview with Alex Chiang. · Click here to register inorder to view the profile and other works by Alex Chiang. |
| SOCIAL |
| + Add to Likes / Favorites | Send to My Email | Comment | Testimonials | View Press-Release | Press Kit |







