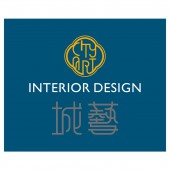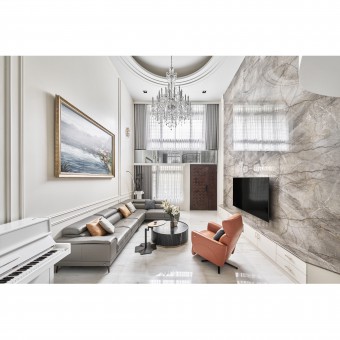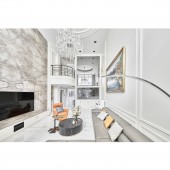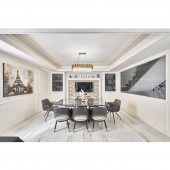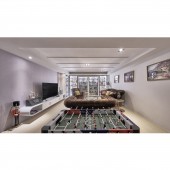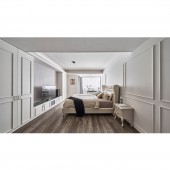DESIGN NAME:
Crystal
PRIMARY FUNCTION:
Residence
INSPIRATION:
To extend the advantages of the building itself, with white as the base, and interpret the comfort and warmth of home field, simple lines are integrated into the building to pull out spatial level; with the owner's favorite decorative art elements, metal materials are added to the local, so that soft fittings such as wall lamps and crystals can create a color jumping effect, showing the beauty of low-key luxury.
UNIQUE PROPERTIES / PROJECT DESCRIPTION:
Windows and doors are located on the same side wall, and the installation method of upper and lower curtains is used to replace the full floor curtain, showing a fresh vision and avoiding the curtain covering the door; a grey mirror is attached in the centre of the facade to complement the crystal chandelier in living room to extend visual scale. The integrated stone TV wall corresponds to the back wall of wire board modeling, which sets off the spacious and atmospheric living room space.
OPERATION / FLOW / INTERACTION:
To enhance the interaction with friends and family, the B1 multi-purpose room is specially planned. In addition to watching movies and other entertainments, display cabinet bar counter can meet the simple needs of light food and hand washing; For the purpose of enhancing the interaction between the house owner and children, we specially arranged a vintage playing table to enhance the interaction between the family through games, and created a whole glass display cabinet to display the artworks purchased when traveling abroad.
PROJECT DURATION AND LOCATION:
The project started in May 2021 and finished in December 2021 in Taiwan.
FITS BEST INTO CATEGORY:
Interior Space and Exhibition Design
|
PRODUCTION / REALIZATION TECHNOLOGY:
In order to extend space openness, the integrated wall shape is adopted; and through the grey mirror elements throughout the whole space, in addition to creating a facade shape to hide the staircase seats, the outside frame of B1 display cabinet is also made up of grey mirror, so that the visual space continues to enlarge.
SPECIFICATIONS / TECHNICAL PROPERTIES:
This is a five-story 640 sqm house.
TAGS:
Interior, Interior Design, Residential, Taiwan, CITY ART Interior Design
RESEARCH ABSTRACT:
With crystal lamp as the initial design of overall space, after locating the height of crystal lamp, then pull out the height of sofa back wall, curtains, floor-to-ceiling windows, etc., and continue to grab the proportion details for line version, diamond mirror and other materials. Due to the building structure with stairs in the center, there are many distorted spaces, and the irregular corners are shaded and decorated through the design method of hidden doors and display cabinets.
CHALLENGE:
In space, the crystal lamp is used as the initial design, and the height and size of lamp are used as the basis for space design. Each design detail of the interior is developed, including the height of curtain, wall and the proportion of different materials; in addition, how to transform the terato-zero space existing in the room into use function and improve the space plateau efficiency.
ADDED DATE:
2023-08-01 13:20:37
TEAM MEMBERS (1) :
IMAGE CREDITS:
CITY ART Interior Design
|
