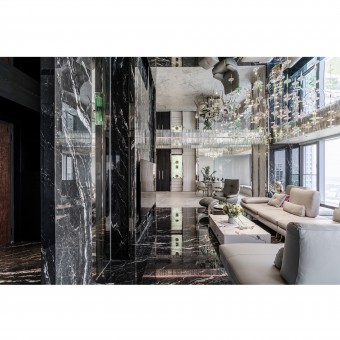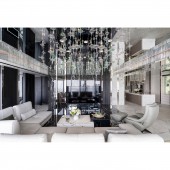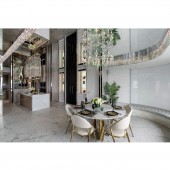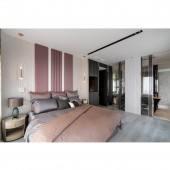DESIGN NAME:
Baccarat Walts
PRIMARY FUNCTION:
Residential Apartment
INSPIRATION:
The design idea is derived from Baccarat crystal technology, and through elegant and light design techniques, the bright impression of crystal art, like a classical waltz, is delicate and natural in home field dance. At the same time, it also converges the redundant structure and functional traces of the space, opens a bright and open life vision, and creates a fashionable and exquisite artistic mansion.
UNIQUE PROPERTIES / PROJECT DESCRIPTION:
This case takes Baccarat crystal as the theme image, makes the crystal building materials artistic, and extends through the entire interior space. Combined with the design of mirror ceiling and full spectrum light source, it breaks through the physical limitation of space quadrant and creates twice the visual height, making the hall area interleave between the stylish and luxurious virtual and real large objects.
OPERATION / FLOW / INTERACTION:
With the open design and mirror ceiling, it releases the wide space vision and height in all directions. Combined with the artistic crystal lighting design, it creates the luxurious space quality of the large instrument, and matches a three-dimensional indirect light source divergence, giving the natural color rendering brightness close to a comfortable naked view.
PROJECT DURATION AND LOCATION:
The project finished in 2023 in Taiwan.
FITS BEST INTO CATEGORY:
Interior Space and Exhibition Design
|
PRODUCTION / REALIZATION TECHNOLOGY:
In response to the arc pattern on one side of living room, the designer plans a corresponding arc sleeping bed in dining area, shaping the symmetry and stability of the pattern, and by the definition of color, dividing the domain of respective spaces. In order to create a luxurious experience in public hall area, the ceiling is made of mirror material to eliminate the beam and column structure, and conceal the pipeline direction, so that the visual height can be greatly extended.
SPECIFICATIONS / TECHNICAL PROPERTIES:
This is the 400 sqm residential apartment.
TAGS:
Interior, Interior Design, Residential, Taiwan, Dreamer Interior Design
RESEARCH ABSTRACT:
A circular sleeping area is incorporated into the dining room side, and is connected with the axis of sofa and display cabinet to create balance and stability in pattern use. The ceiling of public area in living room and dining room is made of all-mirror material, with crystal bars combined with lighting, and blocks of black marble ceramic board, connecting a vertical quadrant of virtual and real visions, and showing the height of hall area, and the high and low scattered decorative lights become a moderate concealment of vision, eliminating the abnormal scene of upper and lower mirrors.
CHALLENGE:
The full mirror ceiling design can achieve unobstructed vision and enhance the artistic nature of space, but it still needs to overcome some configuration problems like lighting, air conditioning and ventilation ducts. The designer collects the air conditioning pipe on the side of space and integrates it with the display cabinet in dining area.
ADDED DATE:
2023-08-01 12:44:58
TEAM MEMBERS (1) :
Lo Fang Ming
IMAGE CREDITS:
Dreamer Interior Design
|









