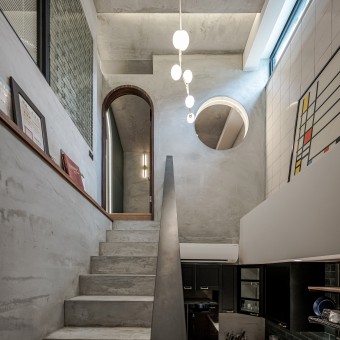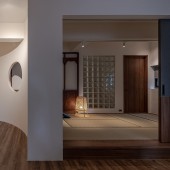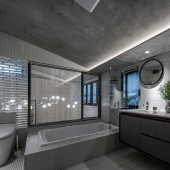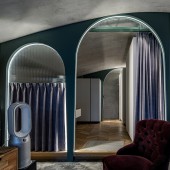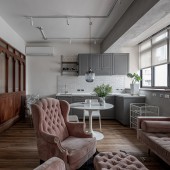DESIGN NAME:
Terrace to The Sky
PRIMARY FUNCTION:
Residence
INSPIRATION:
The process of demolishing the old house was like an archaeological excavation. We attempted to find continuity and rejuvenation by incorporating the discovered old building materials and textures into newly added materials. For instance, the exposed red bricks during the demolition process were replaced with long glass bricks of the same dimensions, creating walls that allow light to penetrate while presenting diverse light and shadow expressions
UNIQUE PROPERTIES / PROJECT DESCRIPTION:
On the rooftop of an old house in Taipei, we discovered a unique relationship with the sky that conventional architectural projects would not have. Within this forty-year-old dwelling, we attempted to find a way to represent contemporary living while embracing the traces of the past. Opening and connecting spaces to create versatile and diverse ways of utilizing the area. We aimed to create a relaxing and resort-like living environment for this hidden residence nestled in the old city district.
OPERATION / FLOW / INTERACTION:
The majority of the interior spaces are designed with movable partitions such as curtains and sliding doors, enabling easy connection and separation, and maximizing the functionality of the limited space.
PROJECT DURATION AND LOCATION:
The project started in 2021 June, and finish it in December. It is located in an old town district in Taipei, named Wanhua,
FITS BEST INTO CATEGORY:
Interior Space and Exhibition Design
|
PRODUCTION / REALIZATION TECHNOLOGY:
The process of demolishing the old house was like an archaeological excavation. We attempted to find continuity and rejuvenation by incorporating the discovered old building materials and textures into newly added materials. For instance, the exposed red bricks during the demolition process were replaced with long glass bricks of the same dimensions, creating walls that allow light to penetrate while presenting diverse light and shadow expressions. The repetitive circular weathered wallpaper hidden in the walls was replicated using circular embossed glass bricks in the space. The original Japanese cypress screens from the 1960s were refurbished and preserved, accompanied by custom-made tatami mats from the homeowner's hometown, shaping the multifunctional spaces within the living area. Various walls, floors, and ceilings were finished with smooth cement surfaces, creating a rustic texture while allowing light and shadow to create expressions reminiscent of Chinese ink paintings.
The rooftop floor features a series of continuous arched openings that echo the gradually rising roof design. Combined with deep blue sound-absorbing velvet fabric, it creates the necessary privacy and separation between open and closed areas. Raised floors allow beds to be directly placed on wooden flooring and enable the bathtub to offer a semi-immersive bathing experience, adding a vacation atmosphere to the living space. In the midst of a busy life, home becomes the best place to relax.
Outside the bathtub is a rare loft space, creating a sense of spaciousness in the bathroom. Going down the stairs leads to the kitchen area, with walls on both levels featuring windows that allow sunlight to pour in while cooking.
To create the terrace area in front of the rooftop, we recessed the original outer wall inward, increasing the outdoor depth, and used a row of folding floor-to-ceiling windows as the boundary between indoor and outdoor spaces. When the weather is good, they can be fully opened, allowing seamless indoor-outdoor connection. During activities like barbecuing on the terrace, the seating can extend into the indoor living area. The terrace is filled with various green plantings, creating a urban jungle-like landscape within the limited space.
SPECIFICATIONS / TECHNICAL PROPERTIES:
The duplex, located on the fourth and fifth floors, has a total area of 180 square meters. It consists of five bedrooms, four living rooms, and two bathrooms.
TAGS:
Remodeling,Renovation, Gut Renovation, Roof Garden
RESEARCH ABSTRACT:
This type of four-story residential building, commonly built in the 1960s, typically does not have an elevator, and each floor has an approximate area of 85 square meters. A typical floor plan usually includes four bedrooms, catering to the needs of a single family. Due to less stringent regulations at that time, many homeowners extended their interior spaces to increase the indoor area, resulting in narrow gaps between neighboring buildings and limited exposure to natural light. Therefore, introducing natural light through limited windows is a primary challenge in this design.
CHALLENGE:
In this design, the most challenging aspect is how to determine the preservation and representation of existing elements while organizing the interior of the house, allowing the accumulation of 40 years of history to be showcased in the living space. Additionally, in the limited exposure to natural light, it is important to find ways to allow light to penetrate into every corner of the interior while still meeting the privacy needs of each space.
ADDED DATE:
2023-07-28 05:53:37
TEAM MEMBERS (1) :
Director: Chinhua Huang
IMAGE CREDITS:
Image #1: Photographer: OS Studio / Rex Chu
Image #2: Photographer: OS Studio / Rex Chu
Image #3: Photographer: OS Studio / Rex Chu
Image #4: Photographer: OS Studio / Rex Chu
Image #5: Photographer: OS Studio / Rex Chu
Video: Design 100
|



