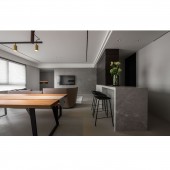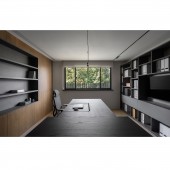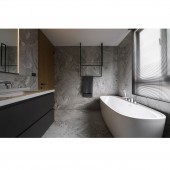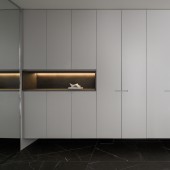Chen Home Residential by Chun Nan Chen |
Home > Winners > #153510 |
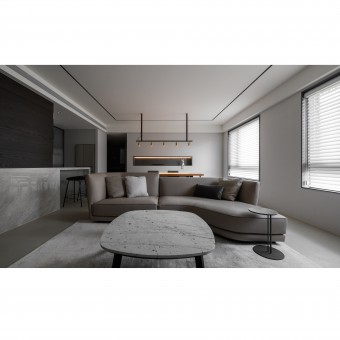 |
|
||||
| DESIGN DETAILS | |||||
| DESIGN NAME: Chen Home PRIMARY FUNCTION: Residential INSPIRATION: After the epidemic, the residential space is multi-functional to meet the needs of work, business and learning, and become a new living lifestyle, providing a healthy living environment and remote learning and working space, forming a unique living culture. UNIQUE PROPERTIES / PROJECT DESCRIPTION: The theme of this design is to transform the old brick dormitory of more than 50 years into a modern house, with the goal of revitalizing the old house. Renovated old houses usually retain their original charm while incorporating modern elements to achieve balance. This combination of old and new adds depth and richness to aesthetics, combining the nostalgia of the past with modern convenience and style. The exterior of the building is made of square cement hollow bricks, squeaks and dark gray aluminum grilles, outlining a 12-meter-long and 2-storey facade. The overall color scheme maintains harmony with the surrounding environment, creating an open and private modern house, with the tone in harmony with the surrounding environment. It is hoped that similar situations of nearby or surrounding buildings and indoor spaces can be revitalized, not only for reconstruction, but also for revitalizing old houses and solving the urban aesthetics of the old city. By improving the urban landscape, it not only improves the scenery of the city, but also improves the quality of people's living conditions through indoor improvement. The indoor space expresses the real desire for life with simple design lines, hoping to present a relaxed, free and secluded lifestyle, without publicity and overemphasis on design, and presenting the most real life desire with the most concise design lines. The first floor is a public space, providing entertainment, dining and communication functions for family and friends. The open design increases the atmosphere and spaciousness of the space. The dark wood veneer wall and the beige stone bar form a theme, and the movement line of the back font makes the space more transparent and has some sense of ceremony. The separate design of the bath and toilet meets the needs of the host and the guests. The tone integrates the natural and harmonious atmosphere, and integrates with the scenery outside the window, so that people can live with nature in an elegant manner. It is hoped that the similar situation of nearby or surrounding buildings and indoor spaces can be revitalized. Chen Home is not only the reconstruction, but also the conditions to revitalize the old houses and solve the urban aesthetic problems in the old city. By improving the urban landscape, Chen Home not only improves the scenery of the city, but also improves the quality of people's living conditions through indoor improvement. OPERATION / FLOW / INTERACTION: In the renovated appearance design, the courtyard is re-stacked with square cement bricks to create visual interest, and provides holes for the placement of succulent plants, making the courtyard more lively and breaking the original cold cement brick wall. The railing on the second floor uses a square tube aluminum grille, which uses different arrangements to form a sense of rhythm. It is not only used as a railing, but also a part of the building facade. Like the coat of the building, it is transparent and protects the privacy of people indoors, creating a faint sense of beauty. PROJECT DURATION AND LOCATION: The construction of the Chen home began in April 2022 and was completed in Taipei in December 2022. FITS BEST INTO CATEGORY: Interior Space and Exhibition Design |
PRODUCTION / REALIZATION TECHNOLOGY: Aluminum plate: Find local suppliers and purchase locally produced aluminum materials to support the local economy and reduce transportation energy consumption. Stone: Use the stone of the local origin, which not only conforms to the regional characteristics, but also reduces the impact of long-distance transportation on the environment. Lumber: Choose to use the wood obtained from the local sustainably managed forest to ensure that the wood source is legal and environmentally friendly. Tiles and paints of earth color: choose tiles and paints based on natural earth color, which can be integrated into the local natural environment and also bring people a comfortable and warm feeling. By using these local materials to practice the principle of local materials, show the local style and characteristics of the Chen family, and have a positive impact on the environment and community. The overall spatial tone adopts a natural and harmonious atmosphere, without publicity and overemphasis on design, using the simplest design lines to present the most real desire for life. SPECIFICATIONS / TECHNICAL PROPERTIES: Two floors of the building with an indoor area of 225 square meters TAGS: house, Modern, Residence, Nature, Space design, Low-key, Luxury, Rustic and simple, interior design RESEARCH ABSTRACT: During the renovation process, it is very important to incorporate sustainable and energy-saving features into this 50-year-old building. Because Chen Home is located near the mountainous area, municipal utility pipelines (such as gas and sewage pipes) cannot reach the area. In order to solve the energy problem, a heat pump water heater system was implemented. The system eliminates the demand for gas canisters by providing daily hot water, which helps to improve the long-term water supply problems faced by local residents. CHALLENGE: By revitalizing nearby or surrounding buildings and indoor spaces, we can meet the challenges of residential buildings and population aging. This revitalization work not only includes reconstruction, but also injects new vitality into the old house and solves the urban aesthetics of the old city. By improving the urban landscape, we can not only improve the appearance of the city, but also improve people's living conditions through indoor improvement. In this way, we can achieve the goal of good city and good life. ADDED DATE: 2023-07-19 01:06:30 TEAM MEMBERS (1) : IMAGE CREDITS: https://youtu.be/dNubzrrgNHE |
||||
| Visit the following page to learn more: https://youtu.be/dNubzrrgNHE | |||||
| AWARD DETAILS | |
 |
Chen Home Residential by Chun Nan Chen is Winner in Interior Space and Exhibition Design Category, 2023 - 2024.· Press Members: Login or Register to request an exclusive interview with Chun Nan Chen. · Click here to register inorder to view the profile and other works by Chun Nan Chen. |
| SOCIAL |
| + Add to Likes / Favorites | Send to My Email | Comment | Testimonials | View Press-Release | Press Kit |

