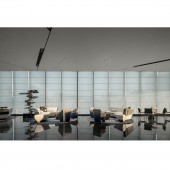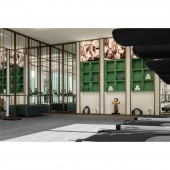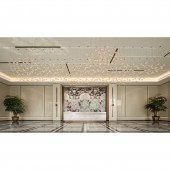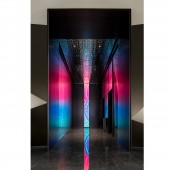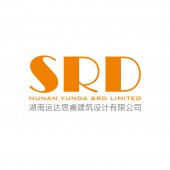Yunda Riverside Interior Design by Hunan Yunda Sirui Architectural Design |
Home > Winners > #153460 |
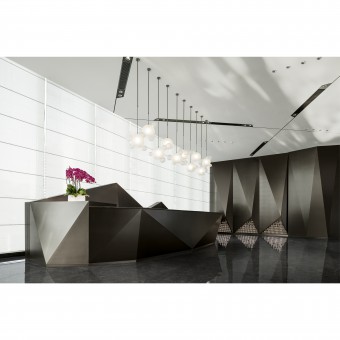 |
|
||||
| DESIGN DETAILS | |||||
| DESIGN NAME: Yunda Riverside PRIMARY FUNCTION: Interior Design INSPIRATION: Based on the project strategy, the design team combines natural and simple design concept with modern lifestyle, interprets the essence of comfortable and pleasant living space through design aesthetics, and remains recommitted at every step to building an ideal living environment from outdoor to indoor, and from materials to details. UNIQUE PROPERTIES / PROJECT DESCRIPTION: In this project, the entire sales centre incorporates sailing elements into the architectural space, which is in line with the company's anthem and at the forefront of design, leading the people of the city to imagine more about contemporary spatial aesthetics. The showflat, on the other hand, adopts the spatial sentiment of unity between inside and outside, and carries a spiritual territory of the most noble style. OPERATION / FLOW / INTERACTION: Numerous boats competes to sail in the water is the theme of the sand table space, with the triangular elements evolved from sails featuring throughout the space. The water bar platform resembles an evolved sailing boat added with metal texture. The stone on the ground is made of artificial stone black pearls with the pattern of flowing water, which saves cost compared with traditional marble, and reduces the maintenance difficulty of the ground while ensuring the landing effect. PROJECT DURATION AND LOCATION: Located in Yuhua District, Changsha City, China, FITS BEST INTO CATEGORY: Interior Space and Exhibition Design |
PRODUCTION / REALIZATION TECHNOLOGY: The sales centre integrates sailing elements into the architectural space, which is in line with the company's anthem, and is at the forefront of design, leading the people of the city to imagine more about contemporary spatial aesthetics. The showflat, on the other hand, adopts the spatial sentiment of unity between inside and outside, and carries a spiritual territory of the most noble style. SPECIFICATIONS / TECHNICAL PROPERTIES: Yunda Riverside Plaza covers a total construction area of 255,000 square meters, boasting perfect geographical location and convenient transportation. This design includes the club, sales office, outdoor landscape and the interior design of the model room. TAGS: Ecology, Humanity, Sailing Elements, Garden Landscape RESEARCH ABSTRACT: The ceiling overlaps the sail elements in the space, using aluminum plate connected with fiberglass-reinforce CHALLENGE: The concept of garden landscape design of Yunda Riverfront Plaza originates from the Long Waterfront Corridor and Guitang Riverbank of Yuhua District Guitang Riverfront Park. Making the most of natural landscape, combined with architectural modeling and integrated with ecology, humanity and art, the design makes desirable visual effect and aesthetic value. The marketing center building in unique shape is like a floating crystal slowly falling on the river and stirring up layers of ripples. ADDED DATE: 2023-07-15 06:51:01 TEAM MEMBERS (1) : Peizong Deng,Doujun Luo,Changwu Song,Weida Yang IMAGE CREDITS: Hunan Yunda Sirui Architectural Design Co. , Ltd. |
||||
| Visit the following page to learn more: http://srd.yundagroup.com | |||||
| AWARD DETAILS | |
 |
Yunda Riverside Interior Design by Hunan Yunda Sirui Architectural Design is Winner in Interior Space and Exhibition Design Category, 2023 - 2024.· Press Members: Login or Register to request an exclusive interview with Hunan Yunda Sirui Architectural Design. · Click here to register inorder to view the profile and other works by Hunan Yunda Sirui Architectural Design. |
| SOCIAL |
| + Add to Likes / Favorites | Send to My Email | Comment | Testimonials | View Press-Release | Press Kit |

