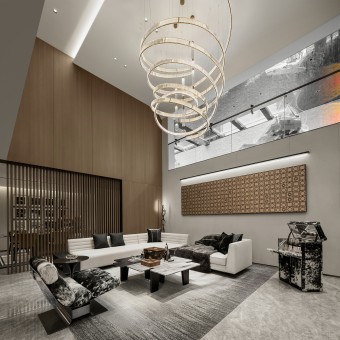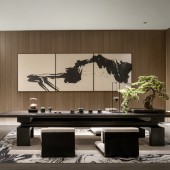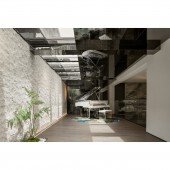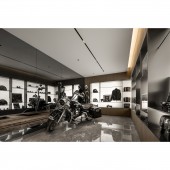Yunzhu Lake Demonstration Room by Lingyun Zhong |
Home > Winners > #153386 |
| CLIENT/STUDIO/BRAND DETAILS | |
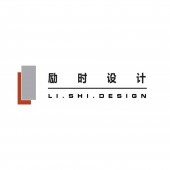 |
NAME: Henan Lishi Decoration Design Engineering Co., LTD PROFILE: Lishi Design (International) Group was founded in 1999, the company has a professional design team of more than 230 people, business types covering planning architecture, interior decoration, art display and other sectors. Customer groups: business, real estate, financial office, hotel catering, finished house research and development, art display six categories of customer groups; The company adhere to the values of "mutual respect, honest communication, teamwork", adhere to the company mission of "providing high quality, high quality, high taste design works for the society", so as to realize the corporate vision of "becoming a first-class design enterprise to promote the progress of the industry". |
| AWARD DETAILS | |
 |
Yunzhu Lake Demonstration Room by Lingyun Zhong is Winner in Interior Space and Exhibition Design Category, 2023 - 2024.· Read the interview with designer Lingyun Zhong for design Yunzhu Lake here.· Press Members: Login or Register to request an exclusive interview with Lingyun Zhong. · Click here to register inorder to view the profile and other works by Lingyun Zhong. |
| SOCIAL |
| + Add to Likes / Favorites | Send to My Email | Comment | Testimonials | View Press-Release | Press Kit |
Did you like Lingyun Zhong's Interior Design?
You will most likely enjoy other award winning interior design as well.
Click here to view more Award Winning Interior Design.


