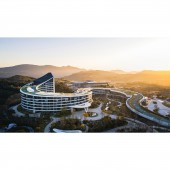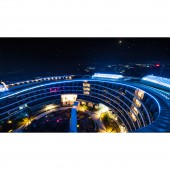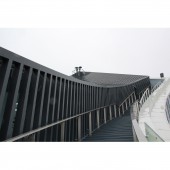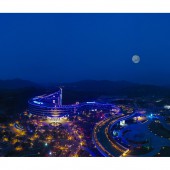East China Grand Canyon Visitor Center Multifunctional Building by Li Yanning |
Home > Winners > #153325 |
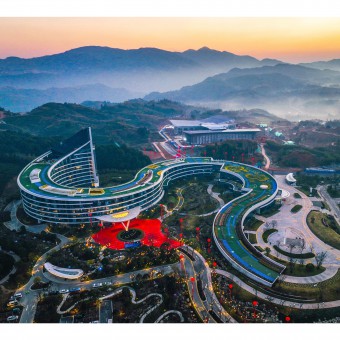 |
|
||||
| DESIGN DETAILS | |||||
| DESIGN NAME: East China Grand Canyon Visitor Center PRIMARY FUNCTION: Multifunctional Building INSPIRATION: The architecture rises gently along the slope, with an S-shaped layout surrounding two courtyards. The artificial hills and ponds are piled with local "taishun stone", and the streams from the surrounding mountains are also introduced, achieving harmonious coexistence between architecture and landscape. Green roofs are used, planting local plants, to lower the summer roof temperature. UNIQUE PROPERTIES / PROJECT DESCRIPTION: This project is located in Taishun County, Wenzhou City, China. It is a multi-functional building. Breaking conventions, the building adopts an S-shaped streamline form, connecting a folk culture center, tourism reception center, exhibition hall, digital nomad office and hotel. Through terrain analysis, we designed a 500-meter scenic ramp extending from the ground to the highest point of the roof. The roof of the building faces and freely opens to the surrounding community. OPERATION / FLOW / INTERACTION: This is a multi-functional building. The building breaks the conventions, and uses an S-shaped streamline to connect the folk culture center, the tourist reception center, the exhibition hall, the Digital Nomads base (office area) and the hotel. This is an eco-organic building. Through terrain analysis, we designed a 500m landscape ramp extending from the ground to the highest point of the roof, taking maximum use of the original landform and reduce the difficulty of earthwork construction. The building rises slowly along the hillside, and the S-shaped layout encloses two courtyards. The rockery and ponds are piled up with the local “Taishun stone”, and the streams in the surrounding mountains are also introduced, achieving the harmonious coexistence between architecture and landscape. Green roof is adopted, and native plants are planted, for lowering the roof temperatures in summer. There are also some openings on the roof for lighting, which further reduce the energy consumption. This is a fun building. Its interior space can manifest the rich regional culture, and the rich and changeable exterior landform is transformed into different types of landscapes. The roof caters to the preferences of young people, and is paved with fluorescent materials, which can absorb luminous energy during the day and emit romantic light effects at night. The diverse plants create a pleasant roof landscape, and also provides a venue for natural education and science popularization for rural children. Elements such as flower stands, famous quotes on the ground, LOVE Stage, landscape lights, sky ladders, and viewing platforms make the building livable, enjoyable, and playable. This is an inclusive building. The roof of the building is open to the surrounding communities for free, which greatly enriches the leisure life of Chinese rural residents and is a good destination for residents to exercise, communicate and view the scenery. When grand festival comes, the entrance square can hold large-scale folk performances, such as dragon dance, long-street banquet, fireworks show, puppet show (intangible cultural heritage), etc. This is a building that balances economic and social benefits. As a comprehensive service center for a hot spring scenic spot, the project could attract a large number of local tourists with its unique shape and complete services. While promoting the employment of local residents and improving economic benefits, it could also create certain social benefits. PROJECT DURATION AND LOCATION: Zhejiang Wenzhou Design time: October, 2018 Completion time: May, 2021 FITS BEST INTO CATEGORY: Architecture, Building and Structure Design |
PRODUCTION / REALIZATION TECHNOLOGY: green roofing and solar energy technology SPECIFICATIONS / TECHNICAL PROPERTIES: Built Area: 42000㎡ TAGS: Hotel architecture ,Landscaped roof ,Mountainous region architecture RESEARCH ABSTRACT: This is a building that balances economic and social benefits. As a comprehensive service center for a hot spring scenic spot, the project could attract a large number of local tourists with its unique shape and complete services. While promoting the employment of local residents and improving economic benefits, it could also create certain social benefits. CHALLENGE: Constructing large-scale buildings in ecologically sensitive areas. ADDED DATE: 2023-07-04 03:20:01 TEAM MEMBERS (1) : IMAGE CREDITS: Li Yanning, 2023. |
||||
| Visit the following page to learn more: http://www.archiwoods.com | |||||
| CLIENT/STUDIO/BRAND DETAILS | |
 |
NAME: Li Yanning PROFILE: - |
| AWARD DETAILS | |
 |
East China Grand Canyon Visitor Center Multifunctional Building by Li Yanning is Winner in Architecture, Building and Structure Design Category, 2023 - 2024.· Press Members: Login or Register to request an exclusive interview with Li Yanning. · Click here to register inorder to view the profile and other works by Li Yanning. |
| SOCIAL |
| + Add to Likes / Favorites | Send to My Email | Comment | Testimonials | View Press-Release | Press Kit |

