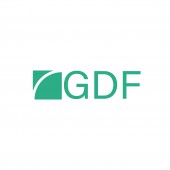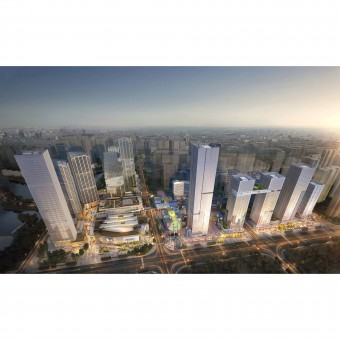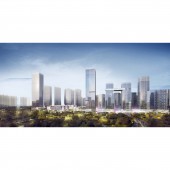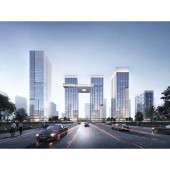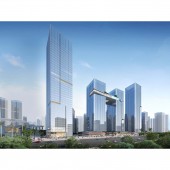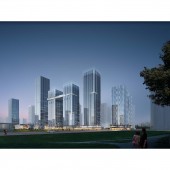DESIGN NAME:
Pearl River Wenjiang Block B
PRIMARY FUNCTION:
Urban Architecture
INSPIRATION:
Introduce the new concept of "CAZ", reconstruct the spatial layout and industrial functions of local neighborhoods, and expand and extend the functions of the business district from the functional perspective. Based on green ecology, create a colorful and vibrant new urban form, and shape an urban classic that will never end. Fully promote the construction of Chengdu Wenjiang into a consumption center of the West City Capital that reflects high-quality development.
UNIQUE PROPERTIES / PROJECT DESCRIPTION:
It is mainly configured with 14 high-rise office towers, 10 commercial pedestrian streets with 2-3 floors and 1-2 floors of podiums along the street. Integrate diverse transportation systems to create a three-dimensional city; strengthen the creation of open blocks, provide diverse living experiences for different groups of people, and create a healthy and livable lifestyle in open spaces, waterfront parks and art courtyards.
OPERATION / FLOW / INTERACTION:
Introduce the new concept of "CAZ", reconstruct the spatial layout and industrial functions of local neighborhoods, and open a new business circle that integrates the business contents and dynamic life forms of five-star hotels, 5A grade-a office buildings, commercial complexes, financial streets, healthy communities, riverside-style commercial streets, etc. The whole "1km" axis of Park Square, the walking axis of CAZ in Zhujiang New Town and the waterfront axis of Jiang 'an reach coexist and prosper together, which naturally inherits the leisure consumption popularity of urban core, empowers the formation of urban sense and forms the "city cover" of Wenjiang.
PROJECT DURATION AND LOCATION:
The project started design in September 2018 in Chengdu in China, and wished to be finished in 2026.
|
PRODUCTION / REALIZATION TECHNOLOGY:
In order to shape the urban interface of the signal area, the high-rise buildings along the street adopt the window-wall system with the image of aluminum frame as the main part. The external aluminum frame combined with aerial greening forms an effective facade gray space, which has obvious shading effect and will not cause obvious light pollution.
SPECIFICATIONS / TECHNICAL PROPERTIES:
the project is with a building scale of 644,765 square meters and an area of 109,654 square meters
TAGS:
vitality, three-dimensional city, open block, waterfront park, art, livable
RESEARCH ABSTRACT:
Based on the opinions of customers, we are committed to improving the image of Wenjiang District, creating a characteristic urban area, and shaping an urban classic that will never end. The goal is to target urban consumer groups to create a new space for scene-oriented quiet experience, and overall position the third living space of Xicheng Metropolis citizens. Upgrade and reconstruct a new landmark of tens of billions of business districts, and become a place where people chase fashion and collide with trends and become the first choice for socializing.
CHALLENGE:
Optimize the urban industrial structure, enhance the unit land value, and enhance the popularity and energy level of the overall area. Diversified and mixed integrated resource settings have become the secret to the vitality of the development area. Various professional services rely on each other, assisting in the development of large-scale headquarters, small-scale technology innovation, and cultural and creative economic development; the shared configuration principle enhances the overlapping strength of mixed functions. Strengthen the building of open blocks and create a healthy and livable lifestyle for each other.
ADDED DATE:
2023-07-04 02:53:33
TEAM MEMBERS (1) :
IMAGE CREDITS:
GDF LTD
|
