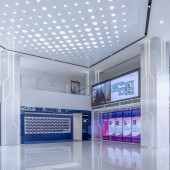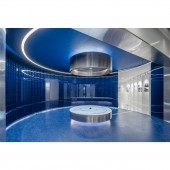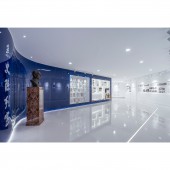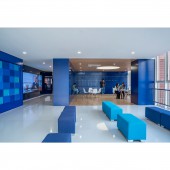Tsinghua EE Office Building by Yao Lu, Zhou Yun and Zhou Xu |
Home > Winners > #153172 |
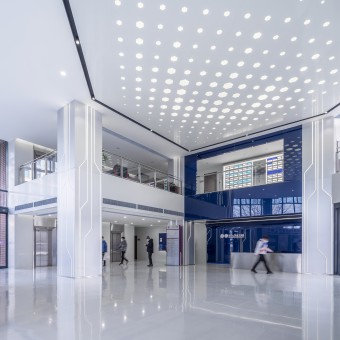 |
|
||||
| DESIGN DETAILS | |||||
| DESIGN NAME: Tsinghua EE PRIMARY FUNCTION: Office Building INSPIRATION: The building is an iconic landmark in Tsinghua University. Built in 2011, it has a gross floor area of over 30,000 sqm, serving teaching and research spaces for the Department of Electronic Engineering. The building has been used for over a decade. On the occasion of the 70th anniversary of the founding of the Department, a renovation project was launched to renew its space to better showcase the culture and spirit of the Department and its educational philosophy. UNIQUE PROPERTIES / PROJECT DESCRIPTION: The space renovation takes "energy transmission" as the design concept. The "energy" comes from the history, culture, technology and information of the Department, and its carriers are spaces, images and interactive interfaces. The design strategy is to open the closed, negative surfaces in the space, and retain the existing spatial structures while subtly inserting "E cubes" throughout the space to accommodate varied functions such as exhibition, reception, seminar, resting and solitude. OPERATION / FLOW / INTERACTION: Materials and images are used to highlight a technological atmosphere in the lobby. The curved area on 5F is for exchanges and encounters between faculty and students. It is designed with various functions and is equipped with flexible furniture pieces to meet different needs. 6F consists of areas for exhibition and alumni salon. Through space renovation, interactive installations and visual design, it exhibits the Department's long history and its spirit in sci-tech innovation. PROJECT DURATION AND LOCATION: The project started in November 2020 and finished in July 2022. Project location: Tsinghua Electronic Engineering Building, Tsinghua University, Beijing, China FITS BEST INTO CATEGORY: Interior Space and Exhibition Design |
PRODUCTION / REALIZATION TECHNOLOGY: 3 boxes made by blue glass are inserted into the entrance lobby serving as a reception space, a faculty wall and a mobile exhibition area. The designers transformed the original form of columns and ceilings, and utilized aluminum plates and lighting to create a sense of technology. The team also reorganized the layout on 6F, and created the narratives through space and interactive installations. Glass, wood and steel are mixed to communicate the temperament of sci-tech research institutes. SPECIFICATIONS / TECHNICAL PROPERTIES: The existing building has an L-shaped layout on each floor, with a curved area in the middle as the public activity space and office rooms in the two wings. The project has mainly renovated the public space on 1F, 2F, 5F and 6F, to offer functions including department identity display, reception and communication, seminar and salon, department history exhibition, and technology exhibition, etc. The total area of this renovation project is 1,767 sqm. TAGS: EE Building, open space, a sense of technology, humanistic care, Environment-Behavior Studies, interactive display RESEARCH ABSTRACT: The project is intended to convey the Department's inclusive educational philosophy, its exploring spirit in scientific research and its profound history through space. Based on Environment-Behavior Studies, the designers opened the original walls to create an open working and visiting experience and inserted "cubes" of various functions to deliver care to groups and individuals. As a result, the faculty and students can work in an open atmosphere and engage with the history of the Department. CHALLENGE: The biggest challenge was how to show humanistic care, historical repository and the spirit of scientific research through space renovation, so as to further influence users' behaviors. Another challenge was to ensure the normal operation of teaching and research activities during construction. Therefore, the designers maintained the existing spatial structures while subtly inserting "cubes" throughout the space. Besides, the COVID-19 pandemic also slowed down the construction progress. ADDED DATE: 2023-06-30 11:33:20 TEAM MEMBERS (6) : Yao Lu, Zhou Yun, Zhou Xu, Tao Yijin, She Tangzheng and Dai Weisi IMAGE CREDITS: Jin Weiqi |
||||
| Visit the following page to learn more: https://youtu.be/LXtcXv_Mbuk | |||||
| AWARD DETAILS | |
 |
Tsinghua Ee Office Building by Yao Lu, Zhou Yun and Zhou Xu is Winner in Interior Space and Exhibition Design Category, 2023 - 2024.· Press Members: Login or Register to request an exclusive interview with Yao Lu, Zhou Yun and Zhou Xu. · Click here to register inorder to view the profile and other works by Yao Lu, Zhou Yun and Zhou Xu. |
| SOCIAL |
| + Add to Likes / Favorites | Send to My Email | Comment | Testimonials | View Press-Release | Press Kit |

