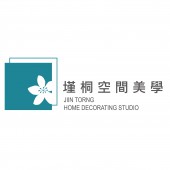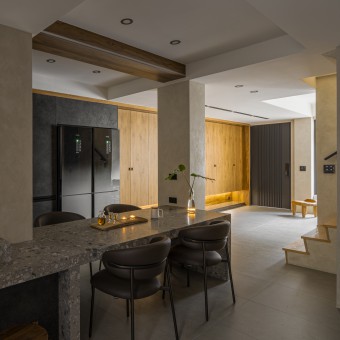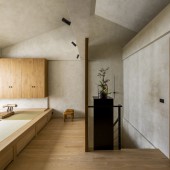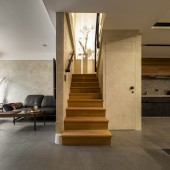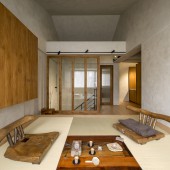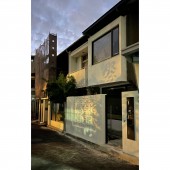DESIGN NAME:
Dawn Home
PRIMARY FUNCTION:
Residential House
INSPIRATION:
The design is inspired by the Oriental "Tea Zen" to create a space for inner stability and ease of living. the homeowner is a "young Parkinson's disease" patient. In order to meet the needs of the user's physical symptoms, we hope to improve the spatial environment and use the intelligent home system to provide a convenient and easy-to-maintain barrier-free living environment, which is what this design wants to express.
UNIQUE PROPERTIES / PROJECT DESCRIPTION:
This is an old house built in 1975, originally used as a dormitory for government employees, with local characteristics. By improving the spatial environment, using intelligent home system, and introducing the concept of "therapy and life at the same time" into the interior space, the design makes the old house suitable for "young Parkinson's disease" patients, and combines "tea mat aesthetics" to revitalize the old house to create new life, providing a five-sensory experience for the occupants and visitors.
OPERATION / FLOW / INTERACTION:
Seeing the homeowner walk towards me from the inconvenience to stepping on familiar steps, let us think that it is a feasible design scheme to propose treatment and living field in parallel. The success of this design case is not only the successful revitalization of the old house and making it a space full of vitality, but also echoes the spirit of Zen and tea culture, enabling people to experience the connection with nature and creating a pleasant environment , giving the user peace and pleasure.
PROJECT DURATION AND LOCATION:
The project started in November 2021 and finished in January 2023 in Taiwan.
FITS BEST INTO CATEGORY:
Interior Space and Exhibition Design
|
PRODUCTION / REALIZATION TECHNOLOGY:
We designed it with the "tea and Zen thought" in mind, use natural materials such as wood, mineral paint, woven fabrics and metal to create a warm and natural living style by transforming, overlapping and weaving light. For example, the walls are stacked with simple geometric lattice tiles to create a unique visual effect of light and shadow, and the lattice tiles are permeable to allow the breeze to pass through, blurring the boundary between inside and outside.
SPECIFICATIONS / TECHNICAL PROPERTIES:
This is an old house built in 1975, a two-story building with a base area of (6m*12.5m): 75m sq. ft. and a gross floor area of 138m sq. ft. It was formerly a government staff dormitory, a historical building with local characteristics.
TAGS:
Renovation of an Old House, Smart home, Parkinson's disease, Tea ceremony aesthetics, Sensory experience, Oriental design, Space improvement, Natural materials, Zen philosophy, Emotional connection
RESEARCH ABSTRACT:
On a city tour, the homeowner found an old house for sale, and as she strolled through it, it brought back happy memories of her childhood. She decided to own the house and wanted it to be a comfortable, safe, convenient and "humanistic" living environment. Therefore, the designer took out the elements of "simplicity" and "silence" from the "Tea Zen" concept and incorporated them into the interior design.
CHALLENGE:
The old house is a two-story building, in order to overcome the problems of narrow interior circulation, lack of light, poor ventilation and moths. Therefore, the first floor was designed in an open style to allow more freedom and safety in the use of space; the second floor retains the height of the space and brings in natural light through large windows to optimize indoor lighting and ventilation. To create a smart home environment to assist the inconvenience and dilemma of living due to physical symptoms.
ADDED DATE:
2023-06-30 07:59:43
TEAM MEMBERS (4) :
Wei-Ju Teng, Jen-Chuan Chang, Fu-Yuan Liang and Nien-Hua Chuang
IMAGE CREDITS:
BEYOND THE BLUE IMAGE
|
