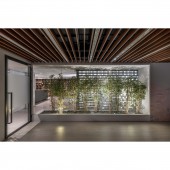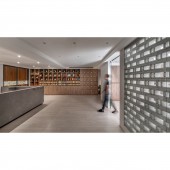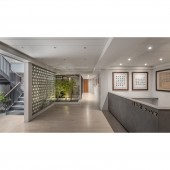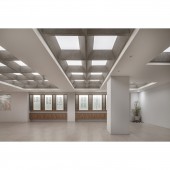Linkou Pure Land Buddha Hall by Szu Wei Lee |
Home > Winners > #153139 |
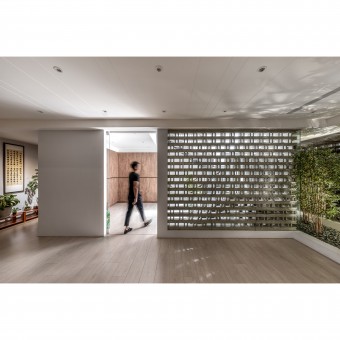 |
|
||||
| DESIGN DETAILS | |||||
| DESIGN NAME: Linkou Pure Land PRIMARY FUNCTION: Buddha Hall INSPIRATION: This hall is affiliated with the branch of Mahayana Buddhism, focused on achieving rebirth in the Pure Land of Bliss. One of the fundamental principles in this religion is that faith, aspiration, and practice are the three provisions for reaching rebirth in the Pure Land of the Buddha Amitabha. Drawing inspiration from the concept of the Pure Land, the entire space is imbued with a sense of dignity and tranquility. UNIQUE PROPERTIES / PROJECT DESCRIPTION: The Buddha Hall is a place where masters give speeches and adherents gather for sharing teachings, chanting scriptures, and undergoing mindful meditation. Believing every religious gathering place contributes to social and spiritual well-being, this project design aspires to have a positive impact on the society and community. Aligned with the core beliefs and the figurative representation of the Pure Land, the design focuses on creating a space that feels pure, tranquil, and primitive. OPERATION / FLOW / INTERACTION: Despite its basement location, the Buddha hall doesn't feel confined, preserving all its spatial utility functions while ensuring an even and naturally moderate lighting. The ceilings are cladded with dimmable lighting devices, simulating a skylight effect and reflecting the notion of 'may the Buddha's light shine' depicted in the Buddha scriptures. Additionally, the flooring features wood tones, and the backdrops incorporate concrete elements, imbuing the space with a sense of natural purity that complements the main hall solemnity. PROJECT DURATION AND LOCATION: Linkou District, Taipei city. FITS BEST INTO CATEGORY: Interior Space and Exhibition Design |
PRODUCTION / REALIZATION TECHNOLOGY: To accommodate various activities, the space is planned out and primarily divided into a classroom, a reception area, and the main hall. Notably, transparent elements like glass screens and hollow-patterned walls maintain a consistent flow of space, offering adherents and neighboring residents a peaceful retreat from concerns and stress. SPECIFICATIONS / TECHNICAL PROPERTIES: Construction area 727 square meter. TAGS: Interior architects, Buddha hall, purity, lightness RESEARCH ABSTRACT: The site construction is divided into two phases, and this project represents the first phase, including a classroom, a reception area, and the main hall, catering to the needs of all adult demographics. Meanwhile, this Buddha hall is prepared to be connected to a children's reading area with a capacity for 60 children during the coming phase construction, which will collectively offer the community with a safe, culturally enriched, and parent-child friendly space. CHALLENGE: Rather than a prominent storefront location, the site situated on the basement floor of a condominium building inherits a sense of darkness due to poor daylighting, ventilation, and air circulation. Thus, to erase the oppressive impression and to forge a breezy entrance, natural sunlight penetrates the basement through the stairway from the ground floor. The wall, patterned with hollow designs, intertwine with bamboo landscaping windows, infusing a refreshing botanical vibe into both the reception area and the main worship hall. ADDED DATE: 2023-06-30 07:37:32 TEAM MEMBERS (1) : Szu-Wei Lee IMAGE CREDITS: YHLAA Photography Copyrights belong to LSW Architects PATENTS/COPYRIGHTS: Copyrights belong to LSW Architects |
||||
| Visit the following page to learn more: http://www.lsw-arch.com | |||||
| AWARD DETAILS | |
 |
Linkou Pure Land Buddha Hall by Szu Wei Lee is Winner in Interior Space and Exhibition Design Category, 2023 - 2024.· Press Members: Login or Register to request an exclusive interview with Szu Wei Lee. · Click here to register inorder to view the profile and other works by Szu Wei Lee. |
| SOCIAL |
| + Add to Likes / Favorites | Send to My Email | Comment | Testimonials | View Press-Release | Press Kit |

