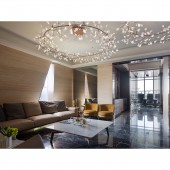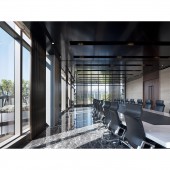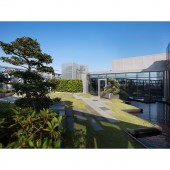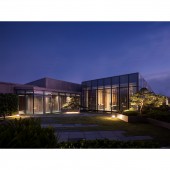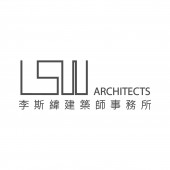The Hoyu Headquarter and Office by Szu Wei Lee |
Home > Winners > #153133 |
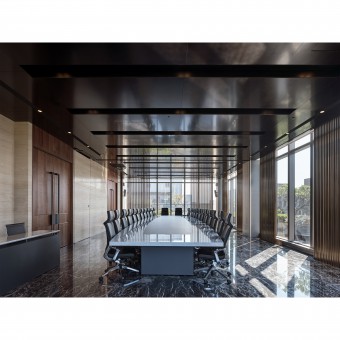 |
|
||||
| DESIGN DETAILS | |||||
| DESIGN NAME: The Hoyu PRIMARY FUNCTION: Headquarter and Office INSPIRATION: The headquarters is located on the rooftop of a commercial building, which is a prominent city landmark featuring massive diagonal triangular glass curtain walls. In homage to the company's esteemed reputation in the automotive agency field, the overall interior design draws inspiration from the streamlined shapes of cars. UNIQUE PROPERTIES / PROJECT DESCRIPTION: Considering the energetic relationship between formless fluids and Chinese Bagua, and how they manifest in corresponding tangible objects, elements embodying wind, dance movement, and dynamic flows have been incorporated into both the architecture and interior spaces, creating a contemporary ambiance. OPERATION / FLOW / INTERACTION: In the foyer leading to the conference hall, a triangular void in the travertine wall reflects the building's exterior. Inside the conference hall, the ceiling features a matte titanium cladding, complementing the glossy marble flooring and imbuing the space with a serene ambiance like the still water. PROJECT DURATION AND LOCATION: Zhongshan District, Taipei city. FITS BEST INTO CATEGORY: Interior Space and Exhibition Design |
PRODUCTION / REALIZATION TECHNOLOGY: To establish a unique and oriental context, the design concept draws from the linear composition of the Bagua trigrams, incorporating both broken and unbroken lines. Interweaving in a continuous and rhythmic linear pattern, glass curtain walls and wooden slats are arranged alongside the windows to create an orderly sequence of light and shadows. SPECIFICATIONS / TECHNICAL PROPERTIES: Construction area 650 square meter. TAGS: Interior architects, office, headquarters, oriental, water, rooftop RESEARCH ABSTRACT: Bagua is a Chinese Taoist cosmology system that explains the dynamic and static states of eight natural phenomena (including sky, lake, fire, thunder, wind, water, mountain, and earth), and it includes eight trigrams, each consisting of three sets of broken or unbroken lines. CHALLENGE: On the landscape side, it incorporates traditional Chinese garden planning and includes a water pond beside the building. The reflection of the building and vegetation in the water forms an oriental aesthetic status, fostering a natural harmony between the headquarters, oriental aesthetics, and environmental energy. ADDED DATE: 2023-06-30 07:14:42 TEAM MEMBERS (2) : Szu-Wei Lee and IMAGE CREDITS: Kyleyu Photo Studio PATENTS/COPYRIGHTS: Copyrights belong to LSW Architects |
||||
| Visit the following page to learn more: https://lsw-arch.squarespace.com | |||||
| AWARD DETAILS | |
 |
The Hoyu Headquarter and Office by Szu Wei Lee is Winner in Interior Space and Exhibition Design Category, 2023 - 2024.· Press Members: Login or Register to request an exclusive interview with Szu Wei Lee. · Click here to register inorder to view the profile and other works by Szu Wei Lee. |
| SOCIAL |
| + Add to Likes / Favorites | Send to My Email | Comment | Testimonials | View Press-Release | Press Kit |

