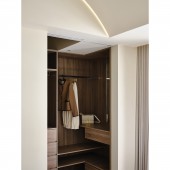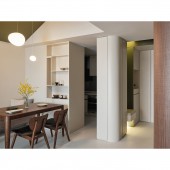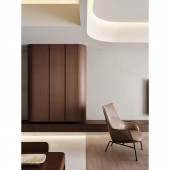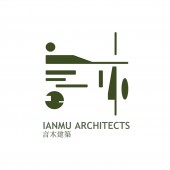Green Nest Residential Apartment by Yu Lin Hsu |
Home > Winners > #153108 |
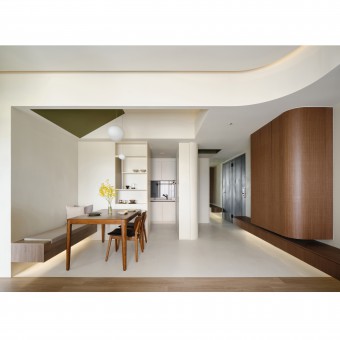 |
|
||||
| DESIGN DETAILS | |||||
| DESIGN NAME: Green Nest PRIMARY FUNCTION: Residential Apartment INSPIRATION: This space originally had beams with different heights, making the already small space look more oppressive. However, this constraint also serves as a source of inspiration. This project utilizes various ceiling designs with hollowed-out sections to create different lighting and shadow effects, also adding focal points to the living space and alleviating the original sense of oppression. UNIQUE PROPERTIES / PROJECT DESCRIPTION: Located in the New Taipei city, Taiwan, this 85 sqm apartment is designed to comfortably accommodate a newlywed couple, and prepared for their next stage of life. Through considerate design, it provides an affordable option for inner city living and challenges the need for urban sprawl. OPERATION / FLOW / INTERACTION: The curved shape gave the sense of flow and became harmless for the upcoming baby. The integration of storage and pelmet made the space minimalist yet functional. Style should not be a means, but a natural end. PROJECT DURATION AND LOCATION: Design period lasted for 4 months, and the construction took 6 months. FITS BEST INTO CATEGORY: Interior Space and Exhibition Design |
PRODUCTION / REALIZATION TECHNOLOGY: Using terrazzo as floor material to integrate the space for foyer, kitchen and dining area, but also define the space for living space. And the use of the reeded glass gave the working space both transparency and privacy, while the wood and mineral paint added depth and character to the space. SPECIFICATIONS / TECHNICAL PROPERTIES: It’s a 85 sqm apartment situated in New Taipei city, Taiwan. It contains 2 bedrooms, 2 bathrooms, 1 working studio ,and space for living, dining and cooking. TAGS: interior architecture, new taipei city, residence, retreat RESEARCH ABSTRACT: The goal of this project is to create a warm and inviting indoor space while addressing the sense of oppression caused by the existing deep beams. To achieve this objective, the team explored various approaches to ceiling treatments and light manipulation, drawing inspiration from numerous case studies including Valerio Olgiati, Louis Kahn, and, most importantly, ongoing plan revisions. While considering aesthetics, the project also takes into account practicality and budget constraints. Each form and void serves a specific purpose, while also concealing ample storage space within the walls. CHALLENGE: Because this new building had lots of girders and beams not only in the living space but also in the bedrooms, how to satisfy the need of providing space for upcoming babies, friends or parents' visiting, and working at home in this 75 sqm apartment, while reducing the sense of oprresion caused by the existing structures became the main issue in this case. ADDED DATE: 2023-06-30 04:14:52 TEAM MEMBERS (1) : Yu Lin Hsu IMAGE CREDITS: Photographs: suiyustudio PATENTS/COPYRIGHTS: Copyrights belong to ianmu architects. |
||||
| Visit the following page to learn more: https://instagram.com/ianmu_architects?i |
|||||
| AWARD DETAILS | |
 |
Green Nest Residential Apartment by Yu Lin Hsu is Winner in Interior Space and Exhibition Design Category, 2023 - 2024.· Press Members: Login or Register to request an exclusive interview with Yu Lin Hsu. · Click here to register inorder to view the profile and other works by Yu Lin Hsu. |
| SOCIAL |
| + Add to Likes / Favorites | Send to My Email | Comment | Testimonials | View Press-Release | Press Kit |


