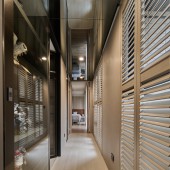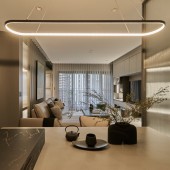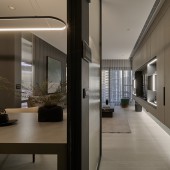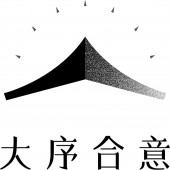Light Corridor in Grayness Residential Interior Design by Wan Yu Lo |
Home > Winners > #153102 |
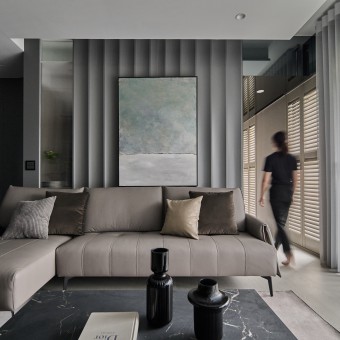 |
|
||||
| DESIGN DETAILS | |||||
| DESIGN NAME: Light Corridor in Grayness PRIMARY FUNCTION: Residential Interior Design INSPIRATION: The existing T shape is transformed into an H-shaped to address the uneven walls and fragmented layout. By adopting H shape, it minimizes the oddly blocking structure of the original design, creating a more spacious place with smooth circulations and versatile spatial utilization. The central corridor is relocated to the window side, moving it away from the main entrance. This adjustment aims to separate the public and private circulations while integrating the scientific concepts of Feng Shui. This modification aligns with the traditional wisdom of arranging bright hallways and darker rooms as the principles of the overall layout. UNIQUE PROPERTIES / PROJECT DESCRIPTION: H shaped layout addresses the fragmented T shaped circulation, corridor is moved to the window side, and the bedroom is set back to distance the public and private circulations. Shifting the hallway externally creates a cohesive area for the living and dining rooms. Bedroom entrances are centralized along the light corridor, away from the main entrance for privacy and a vacation-like ambiance. An arc-shaped curve is added to extend the spatial depth difference, smoothing concave corners and fostering a seamless connection between spaces while symbolizing territorial boundaries. OPERATION / FLOW / INTERACTION: Flexible and Versatile By using the glass sliding door to separate the entrance, an independent foyer is created without compromising the smooth circulation to the dining room and the island table in it. The well-defined foyer adds a sense of ceremonial ambiance upon arrival, and the openness of the dining room can be adjusted based on specific needs. The flexible and open design establishes a direct pathway to the kitchen, greatly helpful for household chores. PROJECT DURATION AND LOCATION: The project started in June 2022 in New Taipei Cityand finished in Oct 2022. FITS BEST INTO CATEGORY: Interior Space and Exhibition Design |
PRODUCTION / REALIZATION TECHNOLOGY: The spatial layout is precisely calculated for both vertical and horizontal dimensions. Vertical: Partition of the study is positioned alongside the beam, preserving the full height of the space. Horizontal: The H shaped layout includes one circulation on each side. One side combines the dining table, counter and kitchen, the other side incorporates the living room, study, guest room, and master bedroom. A corridor connects the dining and kitchen area to the back of the sofa in the living room. SPECIFICATIONS / TECHNICAL PROPERTIES: The enclosed internal corridor is relocated to the window side, utilizing mirrors and glass to extend the sunlight and create a luminous corridor. This corridor distinguishes between public and private areas, maintaining openness while preserving a sense of security. The outer perimeter of the multi-functional corridor forms a thermal insulation layer for the residence, blocking heat and reducing indoor temperature differences for energy efficiency. TAGS: - RESEARCH ABSTRACT: Embracing practicality, it adapts to variations in space depth by introducing curved surfaces that modify recessed corners, facilitating smoother connections between different areas. This design sets out from our observations of urban environments and social cultures, and takes the impacts of climate change on societies and living conditions in consideration. Its goal is to innovate and revamp layout and circulations in line with the residents' tastes and lifestyles. CHALLENGE: This project goes beyond material layering and incorporates the site's sunlight patterns in the facade design. The mirrored ceiling in the illuminated corridor extends and changes the angles of natural sunlight, creating a vibrant kaleidoscope of light and shadow. Inspired by ink painting, the element of water symbolizes the medium that flows throughout the space, akin to light, representing the spirituality of the entire space. ADDED DATE: 2023-06-30 02:57:34 TEAM MEMBERS (1) : IMAGE CREDITS: Temple of Light Design Studio PATENTS/COPYRIGHTS: Temple of Light Design Studio |
||||
| Visit the following page to learn more: http://www.tol-designstudio.com/products |
|||||
| AWARD DETAILS | |
 |
Light Corridor in Grayness Residential Interior Design by Wan Yu Lo is Winner in Interior Space and Exhibition Design Category, 2023 - 2024.· Press Members: Login or Register to request an exclusive interview with Wan Yu Lo. · Click here to register inorder to view the profile and other works by Wan Yu Lo. |
| SOCIAL |
| + Add to Likes / Favorites | Send to My Email | Comment | Testimonials | View Press-Release | Press Kit |


