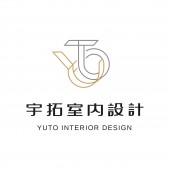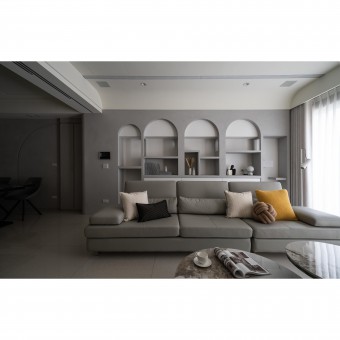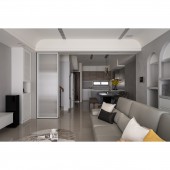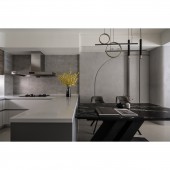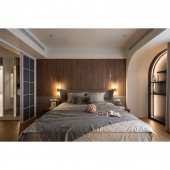DESIGN NAME:
Mountain Impression
PRIMARY FUNCTION:
Residence
INSPIRATION:
Home is a concrete representation of the quality of life. The client expects a relaxed atmosphere so that the family and even the cat can enjoy their exclusive cozy space. The design team arranged each area with a comfortable scale and emphasized the flow of lines to shape a smooth visual effect. Various textures of materials are stacked to combine practicality and aesthetics.
UNIQUE PROPERTIES / PROJECT DESCRIPTION:
Practicality: The irregularly curved cabinets meet the daily storage needs, while the cat tree and aisle are geometrically designed to make it a pleasant nook for cats.
Aesthetics: To form a relaxing atmosphere, there are curves on the walls and ceilings. On the one hand, they reduce the sharpness of angles and create a harmonious, neat visual effect, presenting elegance. On the other hand, they also serve as route guides. The curves link the public and private areas, with different material textures and lighting to reveal distinctive moods.
OPERATION / FLOW / INTERACTION:
In the five-story house, each person has an exclusive space. Whether it is for the host who likes sports and fitness or the hostess who likes reading, or for the outdoor terrace when serving gatherings and events, each space is functional and user-friendly.
It is worth mentioning that one of the cores of a residence is the connection and interaction between people. The design team used curves to connect each area to make the family more intimate, while the common area is a place for the family to meet and share their lives.
PROJECT DURATION AND LOCATION:
The project finished in January 2023 in Taiwan.
FITS BEST INTO CATEGORY:
Interior Space and Exhibition Design
|
PRODUCTION / REALIZATION TECHNOLOGY:
Building materials: German mineral paint, eco-friendly latex paint, wood grain tile flooring, woodwork, trims, system panels, iron parts, glass, etc.
The public and private areas are distinguished by their color schemes. The public area features light tones with understated gray, while tension is created with the rough texture of the mineral paint. In contrast, the private area is dominated by warm wooden tones, providing physical and mental relief. The design team's meticulousness is reflected in the elegant and rhythmic flowing design, highlighted by curves and light strips.
SPECIFICATIONS / TECHNICAL PROPERTIES:
The site is a new five-story single-family house with a total area of 257.8 square meters and an interior area of 117.3 square meters, with 4 bedrooms, a living room, and a dining room.
The first, second, fourth, and fifth floor is shared space with a garage, gym, living room, dining room, recreation room, study room, and multi-purpose room. On the third floor, there is a master bedroom and a dressing room. After deducting the partitions and staircase area, the interior is slightly narrow. Given this, the design team installed sliding doors as the boundary to avoid wasting space.
TAGS:
Minimalism, wood tone, rough, grayscale, single-family house, curves, pet-friendly.
RESEARCH ABSTRACT:
Planned a comfortable layout and decorated it with curves and a gray tone according to the lighting of the site and the needs of the client.
To create a cozy atmosphere, the design team applied curves and lines on the walls and ceilings to trim sharp right angles and form a neat, consistent visual effect. The curves link the different areas and guide the route, with different material textures and lighting to shape the mood. Moreover, the design team also took into account the habits of pets and designed the cabinets that integrate with the cat aisle to provide a small space for cats.
CHALLENGE:
Although the site is a single-family house, its interior area is limited by the stairs and lavatories. In addition, the space had many large beams and too many interruptions in the layout, resulting in inconsistencies. To remedy the disadvantages, the design team used lines to outline the layer and curves to eliminate the flaw of the ceiling. The curves are the main focus, with a variety of materials and lighting to turn the disadvantages of the space into advantages.
ADDED DATE:
2023-06-30 02:44:56
TEAM MEMBERS (1) :
Sung-Shu Chan, Ya-Hui Chang
IMAGE CREDITS:
Yuto Design
|
