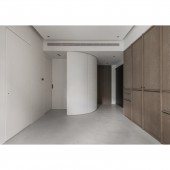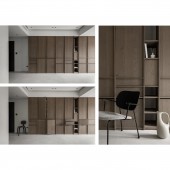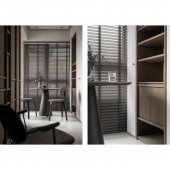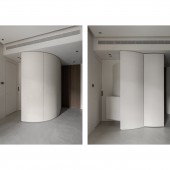Essence of Time Residential by Tzu-Jou Chou |
Home > Winners > #153046 |
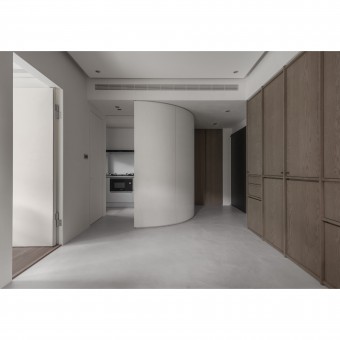 |
|
||||
| DESIGN DETAILS | |||||
| DESIGN NAME: Essence of Time PRIMARY FUNCTION: Residential INSPIRATION: The design inspiration was derived from the concept of Japandi style. Designer aims to focus on applying original materials to approach the concept with sophisticated contour line. A space was created with minimum materials yet with varied texture expressions throughout time and its interaction with natural light. A space with timeless style but it varied by time. The design goal is to provide different perspective or perception towards space itself, and discovering the true aesthetic value. UNIQUE PROPERTIES / PROJECT DESCRIPTION: The project was tailored by introducing sophisticated forms and monochrome scheme with textured materials. Designer aims to maximize the space by only using crucial design elements to achieve its spaciousness and visual aesthetic. The curve wall defines boundary between foyer and its adjoin area meanwhile also serve as a visual focal point. The functional side of storage was achieved by a sequence of wood detailing cabinet, it also represent a sense of rational harmony towards the space. OPERATION / FLOW / INTERACTION: The project was tailored by introducing sophisticated forms and monochrome scheme with textured materials. Designer aims to maximize the space by only using crucial design elements to achieve its spaciousness and visual aesthetic. The curve wall defines boundary between foyer and its adjoin area meanwhile also serve as a visual focal point. The functional side of storage was achieved by a sequence of wood detailing cabinet, it also represent a sense of rational harmony towards the space. A space with timeless style but it varied by time. The design goal is to provide different perspective or perception towards space itself, and discovering the true aesthetic value and essence of being. PROJECT DURATION AND LOCATION: The project started in Jan. 2022 and finished in May 2022 in Taipei City, Taiwan. FITS BEST INTO CATEGORY: Interior Space and Exhibition Design |
PRODUCTION / REALIZATION TECHNOLOGY: In order to achieve the openness and cohesiveness within the space, designer removed unnecessary architectural wall and applied white-grey mineral paint onto walls and mineral flooring. Designer also introduced the curve form for foyer as area divider and also serves as a media to soften the space. A space was created with minimum materials yet with varied texture expressions throughout time and its interaction with natural light. A space with timeless style but it varied by time. SPECIFICATIONS / TECHNICAL PROPERTIES: The area of this project is 40 square meters, which contains foyer, living area,dinning area, two bedrooms, one bathrooms and kitchen. TAGS: Interior Design, Interiors, Residential, Design, Minimalism, Contemporary, Japandi RESEARCH ABSTRACT: a)How to maximize the space- In order to maximize the space with more possibilities and flexibilities, designer needs to rearrange the architectural walls at its best. Prior to do that, designer needs to decide the area for each zone based on analyzing owner’s life habit. b)How the materials were selected- Materials were selected based on its natural traits and texture. For the wood and white-gray mineral paint, designer keeps its wood grain and artisan’s touchup, both provides abundant material expression under monochrome scheme. CHALLENGE: The challenge was to maximizing spaciousness towards a small-scale space. In order to achieve that and create a timeless space, the cohesiveness and harmony within the space is the vital concern during design process. Designer applies monochrome earthy scheme yet with varied material texture, all aims to achieve the concept of aesthetic lies in simplicity. ADDED DATE: 2023-06-29 15:28:49 TEAM MEMBERS (1) : IMAGE CREDITS: Photographer:MD Pursuit |
||||
| Visit the following page to learn more: https://www.studiooneinterior.com/projec |
|||||
| AWARD DETAILS | |
 |
Essence of Time Residential by Tzu-Jou Chou is Winner in Interior Space and Exhibition Design Category, 2023 - 2024.· Press Members: Login or Register to request an exclusive interview with Tzu-Jou Chou. · Click here to register inorder to view the profile and other works by Tzu-Jou Chou. |
| SOCIAL |
| + Add to Likes / Favorites | Send to My Email | Comment | Testimonials | View Press-Release | Press Kit |

