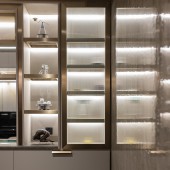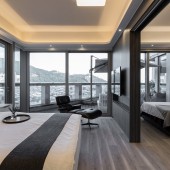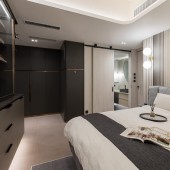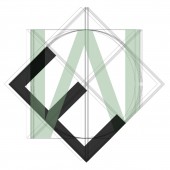Marina South Residential Flat by Eva Wong |
Home > Winners > #153020 |
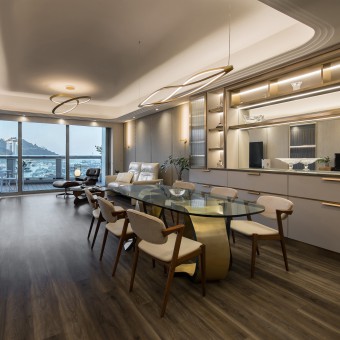 |
|
||||
| DESIGN DETAILS | |||||
| DESIGN NAME: Marina South PRIMARY FUNCTION: Residential Flat INSPIRATION: Marina South is an apartment with breathtaking views of the waterfront on Island South. The space is perfect for owners to entertain and enjoy the warm sea breeze. The design team seamlessly integrates the magnificent outdoor terrace into the indoor living spaces. Curved elements are incorporated throughout the space, creating an elegant and visually cohesive atmosphere. UNIQUE PROPERTIES / PROJECT DESCRIPTION: The goal of the renovation is to declutter the existing layout and take advantage of a more ample space, enhancing the influx of natural light while removing corridors and unnecessary circulation. The design embraces a zero-corridor arrangement, allowing the living and dining areas to seamlessly blend into one another throughout the apartment. By incorporating glass doors, offering direct access to the terraces, enabling a seamless integration between indoor and outdoor living spaces, and facilitating the enjoyment of refreshing sea breezes. OPERATION / FLOW / INTERACTION: The client couple's differing sleeping habits are accommodated with a layout featuring full-height double-glazed sliding doors separating the two bedrooms. These doors provide both a dividing option and soundproofing at night. The glazed screens offer privacy while maintaining a sense of connection and maximizing natural light. Remote-controlled curtain blinds ensure privacy, and during the day, the sliding doors can be fully opened to combine the rooms. This flexible layout adapts to the couple's needs throughout the day, providing a versatile living space. PROJECT DURATION AND LOCATION: The project started in December 2021 and finished in July 2022 in Hong Kong. FITS BEST INTO CATEGORY: Interior Space and Exhibition Design |
PRODUCTION / REALIZATION TECHNOLOGY: The design aimed to create a stylish and healthy living space, incorporating smart features to enhance hygiene. COVID has increased health awareness, and technology helps reduce the spread of the virus. Touchless toilet flushes minimize cross-infection. Smart toilets and mobile apps control lighting and air conditioning. Despite the panoramic sea view, high humidity near the seaside necessitates durable and hygienic materials. Mildew-proof wallpaper, antimicrobial laminate, faux leather, and anti-fingerprint, mold-waterproof fabric prevent bacterial growth, addressing a client's dust allergy. SPECIFICATIONS / TECHNICAL PROPERTIES: Indoor Area 1,657 ft² Outdoor Area 600 ft² TAGS: Sea view, Stylish, Luxury, Residential, Barrier-free, Modern, Terrace, Renovation RESEARCH ABSTRACT: In consideration of the couple's retirement plan, a barrier-free design was integrated to ensure future accessibility. The design team meticulously studied barrier-free access and facilities, ensuring that all paths and access points within the apartment are wide enough to accommodate wheelchair passage. A specially designed barrier-free bathroom with separate wet and dry areas was implemented to provide a comfortable and accessible bathing experience. This thoughtful design approach prioritizes ease of movement and convenience for the couple's future needs. CHALLENGE: The process of redesigning the floor plan for the existing irregular-shaped layout posed several challenges. It involved reconfiguring walls, openings, and room layouts to achieve a more harmonious and efficient design. One of the major challenges encountered during the renovation was the complex hidden mechanical (E&M) systems within the existing false ceiling. The apartment also experienced a lack of natural light in certain areas. The design team had to strategize ways to maximize natural light penetration throughout the apartment. ADDED DATE: 2023-06-29 11:32:23 TEAM MEMBERS (1) : Director/ Designer: Eva Wong IMAGE CREDITS: Photographer: Samson Lau PATENTS/COPYRIGHTS: © 2023 EVA WONG ARCHITECTS LIMITED |
||||
| Visit the following page to learn more: http://www.evawongarchitects.com | |||||
| AWARD DETAILS | |
 |
Marina South Residential Flat by Eva Wong is Winner in Interior Space and Exhibition Design Category, 2023 - 2024.· Press Members: Login or Register to request an exclusive interview with Eva Wong. · Click here to register inorder to view the profile and other works by Eva Wong. |
| SOCIAL |
| + Add to Likes / Favorites | Send to My Email | Comment | Testimonials | View Press-Release | Press Kit |


