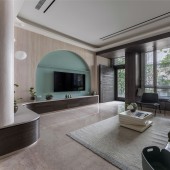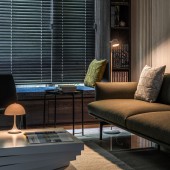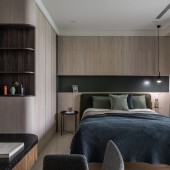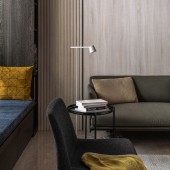Nature Palettes Residential House by Dx Space |
Home > Winners > #153012 |
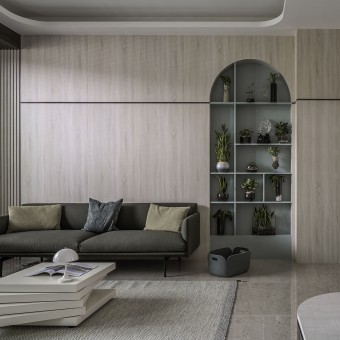 |
|
||||
| DESIGN DETAILS | |||||
| DESIGN NAME: Nature Palettes PRIMARY FUNCTION: Residential House INSPIRATION: Almost two decades spent in Australia serves as the inspiration for this project. Characteristic Australian design can be seen throughout the entire home, setting it apart from what is commonly seen in modern Taiwanese homes today. The fluidity found in nature, combined with the easy going and open nature of the Australian people, pervades the home. This spaciousness allows one to be unconstrained by the environment, allowing for a more intuitive interaction with the space. UNIQUE PROPERTIES / PROJECT DESCRIPTION: Due to the love of nature and art, a great deal of attention has been paid to the use of colour which evokes Australia world famous landscape. Forests can be seen in the deep olive green sofa, untainted blue sky and sweet fresh air in the light olive green walls and endless sandy beaches in the stark white furniture. These lively and warm colours all dance together in a living, breathing four story kaleidoscope of the wild Australian landscape. OPERATION / FLOW / INTERACTION: The beauty of these surroundings is then given a place to stay in the home, as seen in the generous display of plants found in the ground floor living area. Touches of nature carry right through all the levels, to the deep-see green walls of the master bedroom. If the second and third story is the rainforest, then the top story is the sky. Bright and open, it is flooded with sunlight during the day, making it the perfect place for study or work. By inviting Mother Nature in, one feels a deep sense of serenity, oneness and rejuvenation. PROJECT DURATION AND LOCATION: The project started in April 2020 and completed in August 2020 in Taichung, Taiwan. FITS BEST INTO CATEGORY: Interior Space and Exhibition Design |
PRODUCTION / REALIZATION TECHNOLOGY: In typical Australian fashion, the simple colour palette and interior decoration forms a stunning backdrop for the exquisite collection of furniture in the house. The shades seen in every piece have been delicately matched with the interior, creating a sense of cohesion and harmony while also setting off their individual styles and characteristics. Particular emphasis has been placed on selecting furniture that is practical, comfortable and beautiful, after all, furniture is touched and used every day. SPECIFICATIONS / TECHNICAL PROPERTIES: This project is about 290 square meter. TAGS: Interior design, Australia, fluidity, nature, vitality, simple and open RESEARCH ABSTRACT: Dispensing with the traditional rigid and sharp edges, this project has been replaced with soft, rounded contours. In particular, the arc is the common design language of the house, seen on the lower and upper levels. It helps to soften the space and creates a feeling of movement. This fluidity is not just seen in the appearance, but also the function of the interior. Features of the home move according to one’s given habits, interests and needs. CHALLENGE: This project is located only a short walk from a bustling night market, the challenge of this project was to create the contrast and move away from the busy surrounding with calm solitude that brings vitality. At any given time, a chorus of birds or insects can be heard, or a gentle wind felt flowing through the room. It is a calm oasis, a place for solitude and rejuvenation found right in the middle of the hustle and bustle. ADDED DATE: 2023-06-29 10:47:51 TEAM MEMBERS (1) : Joyce Yi Ching Yang IMAGE CREDITS: Yi Hsien Lee and Associates YHLAA PATENTS/COPYRIGHTS: Copyrights belong to DX Space |
||||
| Visit the following page to learn more: https://decomyplace.com/n.php?id=9956 | |||||
| AWARD DETAILS | |
 |
Nature Palettes Residential House by Dx Space is Winner in Interior Space and Exhibition Design Category, 2023 - 2024.· Press Members: Login or Register to request an exclusive interview with Dx Space. · Click here to register inorder to view the profile and other works by Dx Space. |
| SOCIAL |
| + Add to Likes / Favorites | Send to My Email | Comment | Testimonials | View Press-Release | Press Kit |

