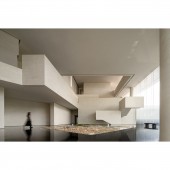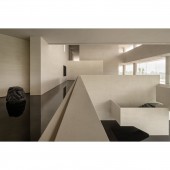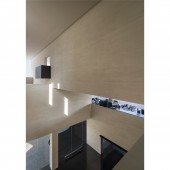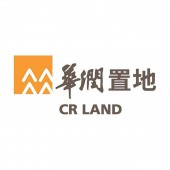Jinglan Bay Art Museum by Nic Lee |
Home > Winners > #152974 |
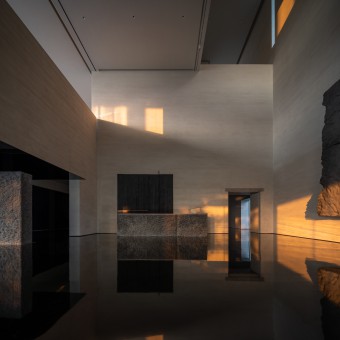 |
|
||||
| DESIGN DETAILS | |||||
| DESIGN NAME: Jinglan Bay Art PRIMARY FUNCTION: Museum INSPIRATION: The focus of the landscape in paintings is expressions, but how does architecture become a narrative tool to record nature? We imagine that walking through the interior of the building is like a mountain climbing practice, passing through a tunnel covered by branches and leaves with the sky hidden behind boulders or looking up at the mountain peaks under the cliff, feeling the personal transformation of the mind and the tranquility of not clinging to material things. UNIQUE PROPERTIES / PROJECT DESCRIPTION: The project is located in Liuzhou, a mountainous area with winding waters. Instead of simulating the landscape with shapes, we think it would be better to use light and shadow to create high mountains and deep water. The material facade is used to recreate the mental transitions of entering a deep forest, and to incorporate nature into the interior gestures. OPERATION / FLOW / INTERACTION: Giving up persistence, we withdraw ourselves from the environment to maintain the clarity of non-stagnation. Therefore, we do not simulate a figurative landscape, but reproduce the experience of people wandering in the mountains through the multi-directional views of people zigzagging, climbing, looking up, or looking down between structures, and even the real and imaginary contours of reflections on the floor. PROJECT DURATION AND LOCATION: The project started in November 2021 and finished in July 2022, and was exhibited in Liuzhou in August 2022. FITS BEST INTO CATEGORY: Interior Space and Exhibition Design |
PRODUCTION / REALIZATION TECHNOLOGY: In addition to abstracting nature through volumetric forms, we also attempt to bring nature indoors from a different perspective. By polishing black terrazzo to a mirror-like finish, we create a deep and tranquil ambiance that constantly reflects the seasonal scenery and human movement outside the windows. Viewing from different heights within the space resembles the ever-changing landscapes experienced while hiking or walking in the mountains. SPECIFICATIONS / TECHNICAL PROPERTIES: Location:Liuzhou Area:1705 m2 Layout: Reception area. Sales area. Display area. Digital media area. VIP area. Office. Toilet Material:polished terrazzo. chiseled marble. mineral paint. red paint. black wood. oak TAGS: sales center, landscape, museum, indoor architecture, interior design RESEARCH ABSTRACT: Liuzhou is famous for its wonderful stones, which include mountain stones, water stones, earth stones, cave stones, and rocks. Each of which has its own beauty. Taking this as our inspiration, we built the entrance with raw stones to create the depth of a valley. The deep cut stone surface of the counter is not only used as the facade of the building but also as a display of the mountain wall, transforming the natural stone gestures into an emotional turn when experiencing nature. CHALLENGE: By inviting you to visit the landscape narrated by the architecture, and experience the white space and depth of the design grid, we hope that this site is like spreading a multi-view ink painting of a landscape, which synthesizes philosophy and poetry, and transcends the perception of the surface landscape to facilitate a pure feeling of the change in status and the state of mind fit. ADDED DATE: 2023-06-29 07:34:31 TEAM MEMBERS (1) : IMAGE CREDITS: Image #1: Photographer Vincent Wu, Jinglan Bay Art Museum, 2022. Image #2: Photographer Vincent Wu, Jinglan Bay Art Museum, 2022. Image #3: Photographer Vincent Wu, Jinglan Bay Art Museum, 2022. Image #4: Photographer Vincent Wu, Jinglan Bay Art Museum, 2022. Image #5: Photographer Vincent Wu, Jinglan Bay Art Museum, 2022. |
||||
| Visit the following page to learn more: https://waterfrom.com/ | |||||
| AWARD DETAILS | |
 |
Jinglan Bay Art Museum by Nic Lee is Winner in Interior Space and Exhibition Design Category, 2023 - 2024.· Press Members: Login or Register to request an exclusive interview with Nic Lee. · Click here to register inorder to view the profile and other works by Nic Lee. |
| SOCIAL |
| + Add to Likes / Favorites | Send to My Email | Comment | Testimonials | View Press-Release | Press Kit |


