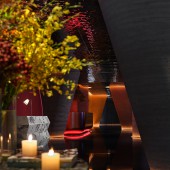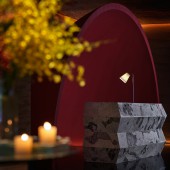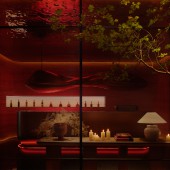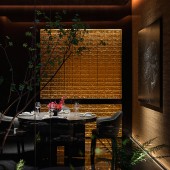Shanghai Qian Mo Fu Restaurant Interior Design by Hong Liu |
Home > Winners > #152968 |
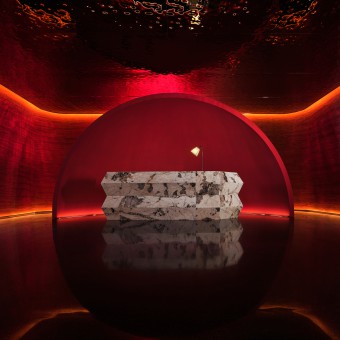 |
|
||||
| DESIGN DETAILS | |||||
| DESIGN NAME: Shanghai Qian Mo Fu Restaurant PRIMARY FUNCTION: Interior Design INSPIRATION: The oriental and elegant design paints a landscape imbued with poetic fluidity. Water-patterned materials echo the flow of water; wall decorations resemble towering mountains; water ripple-patterned metallic panels mimic streams flowing into valleys; these are all inspired by natural landscapes. Classic red, a hue steeped in oriental allure, is thoughtfully employed in other public areas, setting an ambiance that is magnificent and opulent. UNIQUE PROPERTIES / PROJECT DESCRIPTION: A mountain canyon themed dining environment has been created within the urban concrete building. Meanwhile, environmental-friend OPERATION / FLOW / INTERACTION: - PROJECT DURATION AND LOCATION: The project was completed in Shanghai in May 2022 FITS BEST INTO CATEGORY: Interior Space and Exhibition Design |
PRODUCTION / REALIZATION TECHNOLOGY: The restaurant is mainly constructed with rammed earth, glass, and terrazzo. Rammed earth has been a traditional and original construction material that underscores a natural, environmental-friend SPECIFICATIONS / TECHNICAL PROPERTIES: The project area is 1500 square meters TAGS: Restaurant design, Qian Mo Fu RESEARCH ABSTRACT: Nestled within the heart of Shanghai's bustling Bund, the Shanghai Qian Mo Fu Restaurant melds the tranquility of natural landscapes with modernization. Embodying themes of mountains, forests, and valleys, the restaurant flawlessly integrates the serenity of the natural environment with the urban concrete construction, infusing the metropolitan hustle with a breath of tranquility. CHALLENGE: The ceiling’s holistic design approach elegantly blends diversity with distinctive features, and the mirrored metal forms constantly changing reflections when people walk through the space. During construction, the implementation of rammed earth for the walls posed a great challenge, especially for the wall. Fortunately, after dozens of trials to perfect the texture’s color, the application was carried out at one go not even leaving one flaw. ADDED DATE: 2023-06-29 07:12:55 TEAM MEMBERS (1) : IMAGE CREDITS: Image #: Photographer A Jun, Video photography: 1988 Photography Studio |
||||
| Visit the following page to learn more: https://mp.weixin.qq.com/s/QTzVuErnH5i1t |
|||||
| AWARD DETAILS | |
 |
Shanghai Qian Mo Fu Restaurant Interior Design by Hong Liu is Winner in Interior Space and Exhibition Design Category, 2023 - 2024.· Press Members: Login or Register to request an exclusive interview with Hong Liu. · Click here to view the profile and other works by Hong Liu. |
| SOCIAL |
| + Add to Likes / Favorites | Send to My Email | Comment | Testimonials | View Press-Release | Press Kit |

