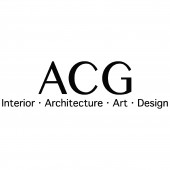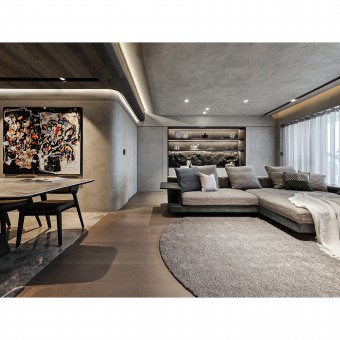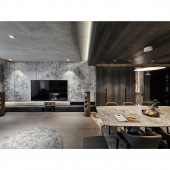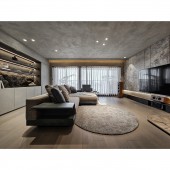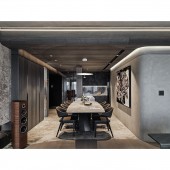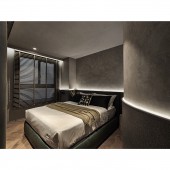DESIGN NAME:
Flow Reef
PRIMARY FUNCTION:
Residence
INSPIRATION:
The design is inspired by the natural scenery of green coral along the coast, which turns from gray to green due to time and space. The design team integrated it into the interior, using low-saturation dark materials to symbolize the rocks, vegetation, fallen leaves, and gravel along the shoreline, shaping a planar order and human scale like the structure of green coral as the foundation. Then, they defined the flow of seawater as a circulation of light and shadow and people, creating a stable yet harmonious dwelling with clear contrast.
UNIQUE PROPERTIES / PROJECT DESCRIPTION:
The project divides the space into two according to the social and private areas, clearly defining the attributes and functions. In the social area, the foyer facade cabinetry and countertop design separate the dining room and kitchen. They meet the needs of storage and define the circulation plan of the three areas. The dining room combines a long dining table on the kitchen island, artistic chandeliers, solid wood veneer covering the walls and ceiling, and finally a light gray mineral paint covering the wall as a highlight.
OPERATION / FLOW / INTERACTION:
The interior design provides significant convenience for both entertaining and everyday use. The kitchen island serves as a border between the foyer, dining room, and kitchen without blocking the view. When visitors come to the apartment, they can enjoy a good view of the high floor from all corners of the social area. The master bedroom bathroom is partitioned with moru glass and covered with imported tile and marble in grayscale. The bathroom has a bathtub as well as a shower area, allowing clients to enjoy the bright natural light and views while soaking in the bath.
PROJECT DURATION AND LOCATION:
The project finished in June 2023 in Rimini.
FITS BEST INTO CATEGORY:
Interior Space and Exhibition Design
|
PRODUCTION / REALIZATION TECHNOLOGY:
Building materials: Italian mineral paint, iron, wood flooring, gray mirror, stone, wood veneer, system cabinet, stone veneer, sheet, tile, fabric, laminated glass, moru glass, etc.
The color scheme uses low-saturation mineral paint, marble, natural solid wood veneer, stained glass, eco-friendly panels, iron baking paint, and titanium plating to stack up the tone and define the function while echoing the concepts of nature, sustainability, and environmental protection.
SPECIFICATIONS / TECHNICAL PROPERTIES:
The site is a new apartment with a total area of 148.7 square meters, with 2 bedrooms, a living room, 2 bathrooms, and a kitchen.
The design team planned the layout according to the number of occupants. First, they merged one of the second bedrooms with the master bedroom to reduce the number of passages and enlarge the private area. A four-piece system is installed in the master bedroom's bathroom, and a light meal area is separated from a stir-fry area according to the client's family's entertaining habits. The open plan allows for greater comfort and circulation in the social area.
TAGS:
modern, minimalist, mix and match, futuristic, bright, metallic, cool tone, neutral tone, coastal, green reef, natural, curve, wave.
RESEARCH ABSTRACT:
The project 'Flow Reef' is inspired by the rocky shore landscape and green reef. The green reef is a stunning natural scene of green moss attached to a naturally formed gully. In the specific form, the design team extracted the curves of the waves and displayed them at the turn of the open plan. In addition, they use low-saturation mineral paint to show a calm tone and use wood and stone grain to present a natural and comfortable visual experience.
In a modern and minimalist style, the design team restored the original look of the space and presented the living style in the project.
CHALLENGE:
The combination of abstract living imagery and natural laws has always been the pursuit of the design team. The two issues precisely explore the three concepts of color, function, and aesthetics. By observing the attitude of life, they present it concretely in the space. The green reef imagery is a natural scene formed through the accumulation of time and space, which happens to have the same style as home.
ADDED DATE:
2023-06-29 03:54:41
TEAM MEMBERS (1) :
IMAGE CREDITS:
ACG Design International
|
