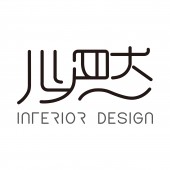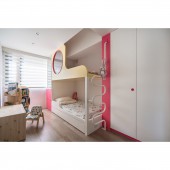DESIGN NAME:
Ode of Dance
PRIMARY FUNCTION:
Residence
INSPIRATION:
Sipping a cup of latte under the afternoon sunlight, enjoying the laughter of the children around. Fragrance and pleasure fill the space. Such everyday moments are visualized in this elegant space of French elegance. Smooth circulation, echoing ceilings and light fixtures, well-matched furniture, and delicate tiles are all part of a beautiful symphony. One can feel the perfection and beauty of interior design and the application of life in the interior.
UNIQUE PROPERTIES / PROJECT DESCRIPTION:
The flexible layout planning: The project tries to integrate the romantic French style into the space with a minimalist approach and based on the flexible layout planning to shape a movable wall and sliding doors so that there are more possibilities for the social area.
Layers and sophisticated colors: The trims, curves, and tiles express the French style, delicately refining each area. Trims realize the aesthetics of orderly depth of field. In addition to the French elegance, the tiles are skillfully matched.
OPERATION / FLOW / INTERACTION:
The space can be used by one person, two people, or a family. The project serves a family of five, and in addition to the living functions for the three children, the clients also expect to find a spiritual resting place. Instead of taking the living room as the center of the retreat, the project installs sliding doors to shape a space for the couple in the social area. In the flexible space, they can enjoy undisturbed time to watch Korean dramas, take a nap, etc. and release themselves at a slow pace.
PROJECT DURATION AND LOCATION:
The project finished in September 2019 in Taiwan.
FITS BEST INTO CATEGORY:
Interior Space and Exhibition Design
|
PRODUCTION / REALIZATION TECHNOLOGY:
Baked woodwork, brushed stainless steel, PU modeling boards, Spanish tiles, titanium-plated panels, solid wood louvers, herringbone wood flooring, and acoustic foam.
To form a cozy atmosphere with modernity and French style, the space is based on milky brown and beige. With the curves, the social area is consistent in color and shape.
SPECIFICATIONS / TECHNICAL PROPERTIES:
The site is an 18-year-old pre-owned apartment located on the 4th floor with a total area of 85.9 square meters. There are 3 rooms, a living room, a dining room, and 2 bathrooms.
Trims and curves define each area, and flexibility is achieved by removable sliding doors. The French style is harmonized with milky brown, even though the interior is made of various materials, it can form a consistent aesthetic in the same color tone and gives the space a diversified look. Moreover, soundproofing is provided for the convenience of users.
TAGS:
Milky brown, French minimalist, trims, tiles, curves.
RESEARCH ABSTRACT:
In the social area, the sliding doors define a flexible space. The designer lined the walls with sound-absorbing cotton to accommodate the different routines of the parents and children, creating a space that is free of distractions for each other. Furthermore, the trims create an elegant, French-inspired look and feel. The blend of beige and milky brown makes people feel like they are drifting toward a French cafe. The curves on the ceiling define each area, making it more visually organized.
CHALLENGE:
'The details determine whether something is beautiful or not.' The project covered the hostess's favorite tiles. From the size of each tile and the color scheme to the details of the pattern's continuity, everything had to be mastered with precision. The curves continue the softness of the base tone, revealing the gorgeousness and delicacy of details. Modern French style is balanced by the warmth and elegance of milky brown and the delicacy and variety of materials.
ADDED DATE:
2023-06-29 03:41:20
TEAM MEMBERS (1) :
Pi-Hsiang Hsieh
IMAGE CREDITS:
Biran Interior Design
|









