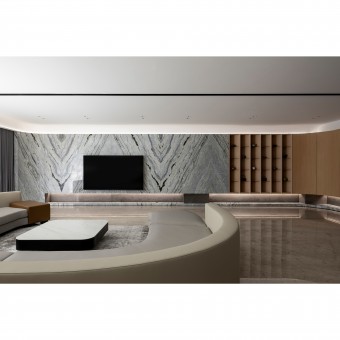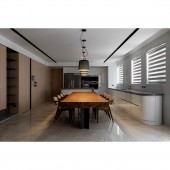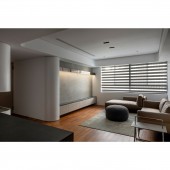DESIGN NAME:
Ripple
PRIMARY FUNCTION:
Residence
INSPIRATION:
The base is a new house, serving an extended family. The cohesiveness of the space is crucial to this project. The design connects each family member's dependence and desire for space, depending on the design team's experience and skill in planning the scale. The core of the project is "Ripple", which is like a drop of water spreading from the living room to all the fields so that each member can live and grow in concentric circles.
UNIQUE PROPERTIES / PROJECT DESCRIPTION:
Ripple-like curves: The design team expressed the diffusion effect of water ripples in the interior. Curves on the walls create a visual ripple-like impact in equal proportions, shaping a unique atmosphere exclusive to the home.
For example, the left side of the TV wall is cut with marble so that the curved shape can fit the wall and people can see the understated glow of the stone when they walk. On the right side, a 45-degree beveled storage cabinet is installed, whose irregular angle is more natural.
OPERATION / FLOW / INTERACTION:
The overall circulation is well planned, especially for the social area. The open plan allows the client's family to spend more time in the public space and even invites visitors to experience the comfort and convenience of the shared space. At the same time, each area can be independent and not interfere with each other, but visually communicate and interact. The design team also continued to communicate and coordinate with the client during the process, making the other party feel fully trustworthy.
PROJECT DURATION AND LOCATION:
The project finished in September 2021 in Taiwan.
FITS BEST INTO CATEGORY:
Interior Space and Exhibition Design
|
PRODUCTION / REALIZATION TECHNOLOGY:
Building materials: marble, wood, tile, woodwork, solid wood flooring, paint, mirrors, etc.
The project is based on pure natural materials. Their natural colors and textures provide the ultimate comfort experience. The interior features much natural solid wood, including a custom-made four-meter-long solid wood table to strengthen the family bond.
SPECIFICATIONS / TECHNICAL PROPERTIES:
The site is a 545.4 square meter new five-story house.
The first floor is the garage, the second floor is the social area, and the third floor and above are private areas. Because each floor is large enough, the design team emphasized comfort in the space planning. The master bedroom has a study and a small living room, and a sliding door is installed as a border to allow a better transition between the social and private areas. It is worth mentioning that the bottom half of the sliding door is open-worked to create a sense of transparency.
TAGS:
Ripple, curve, large area, open plan, natural building materials, solid wood.
RESEARCH ABSTRACT:
The space is outlined and decorated with curves, and the materials used are natural wood and marble. The textures of the building materials reveal the unadorned look.
The physical diffusion of ripples has a certain proportion of rhythm and waves. The design team arranged the curves of the ripples on the wall from different angles, including oblique cuts, overhead views, and profiles. The different curves become an important role in linking the areas, driving the overall fluidity, and further integrating the consensus.
CHALLENGE:
The original intention of the project is to bring the client's family together in the moving process. However, with a large number of people and a large space, it tends to have the problem of dealing with old-style furnishings. The design team sought a balance between the modern design and the furnishing style, using curves as a bridge between the two so that the furnishings can be integrated into the interior. The result is unexpected, as the overall theme is so complete that the client's family started to get rid of the old items, leaving the blank space to provide a comfortable time.
ADDED DATE:
2023-06-29 02:38:29
TEAM MEMBERS (1) :
Chun-Wei Wang
IMAGE CREDITS:
Homu Design Studio
|









