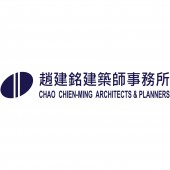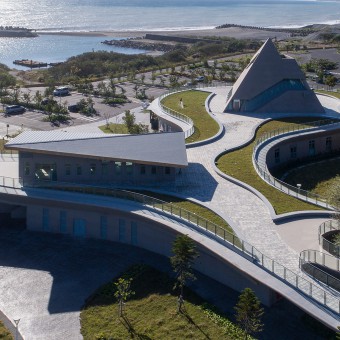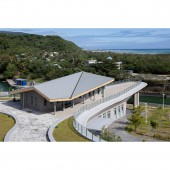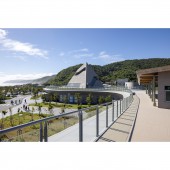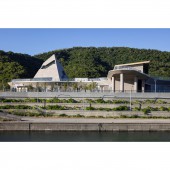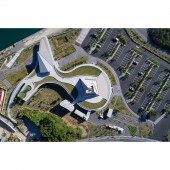DESIGN NAME:
Heart of Dawu
PRIMARY FUNCTION:
Service Area
INSPIRATION:
The base is on Highway No. 9 and is a must-see for in-depth travel to Eastern Taiwan. Dawu Fishing Port is a perfect resting place during the journey, with a rich natural landscape and a gentle topography, offering a view of the sea in the front and a view of the luxuriant mountains in the back. The architect hopes that this project not only serves as a service area for relaxation and shopping, but also connects the local characteristics to convey the culture, art, and nature of Taitung, and become the core building that establishes the value of the tourist fishing port.
UNIQUE PROPERTIES / PROJECT DESCRIPTION:
1. Lighthouse Imagery: The project is centered on Dawu Fishing Port. It is one of the gateways to Taitung County in the South Link Line, encompassing nature, culture, and transportation. From a distance, one can see the iconic exterior of the building standing at the harbor.
2. Riding the waves: Entering the building, one can feel the perfect convergence between the first floor of the double-story building and the outdoor landscape. Walking along the perimeter, visitors can appreciate the boundless circulation of greenery and the slightly undulating visual experience.
OPERATION / FLOW / INTERACTION:
Travelers will not only be able to buy souvenirs and agricultural products in the South Link Service Area but also get a connection with the local area. In addition to rest, souvenirs, and agricultural and fishery products, visitors can learn more about the culture and art of Taitung. To emphasize the local characteristics, the layout is based on the angle of the drone to capture the most beautiful sea view and to create a smooth route between the architecture, interior, and surrounding environment.
PROJECT DURATION AND LOCATION:
The project finished in June 2022 in Taiwan.
FITS BEST INTO CATEGORY:
Architecture, Building and Structure Design
|
PRODUCTION / REALIZATION TECHNOLOGY:
Main building materials: reinforced concrete, wood, glass, etc.
The base is surrounded by the blue sea in front and the bright green mountains in the back. The color scheme is based on earth tones to link the two scenes. The surrounding environment is planted with plants and shrubs of different heights according to the terrain. It is worth mentioning that the reversed beams of the building provide opportunities for greenery at the base. When people are at the highest place of the building, they can see a view of the ocean covered by shrubs.
SPECIFICATIONS / TECHNICAL PROPERTIES:
Total base area: 33,947.95 sq. m.
Total floor area: 4436.63 square meters.
The project is a two-story building on the ground.
To provide visitors with a better experience, in addition to the way the building connected to the scenery, the architect started the planning from the external route. According to the route guide, visitors can enjoy the mountain view, sea view, Agricultural and Fishery Products Exhibition and Sales Center, and comfortable resting area.
TAGS:
Taitung, service area, fishing port, lighthouse, weakened boundaries, Pacific Ocean, regional revitalization.
RESEARCH ABSTRACT:
To emphasize the location advantage, 'natural environment development' and 'in-depth tourism' are the core.
The project is in the image of a lighthouse. The double-story building is eye-catching with its special and innovative curved shape. In addition to the spire design, the top floor features a planned walkway and observation deck. The observation deck offers a panoramic view of the Pacific Ocean and a large area of greenery. Outside, one can see the curvature of the building in earth tones that blend with the environment without borders. Ingenuity in connecting the land and the sea.
CHALLENGE:
The base is in a remote area. The challenge was the manpower and materials required are very difficult to transport, which leads to higher costs. For this reason, the project was built with local workers, and the technical aspects were difficult to meet the requirements of the architect. In particular, the curves had to be as smooth as a wave, which relied on the architect's control and quality requirements on site.
ADDED DATE:
2023-06-29 02:28:39
TEAM MEMBERS (1) :
Chien-Ming Chao
IMAGE CREDITS:
C.M.Chao
|
