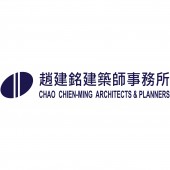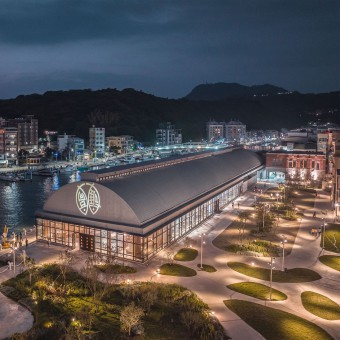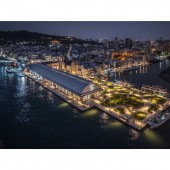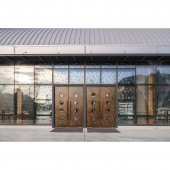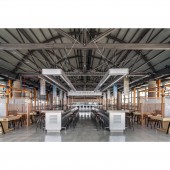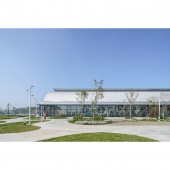DESIGN NAME:
Gushan
PRIMARY FUNCTION:
Fish Market
INSPIRATION:
The economic function of the fish market was gradually replaced by the booming offshore fishing industry. To revive the former glory of Gushan Fish Market, the design team demolished the dangerous buildings and improved the surrounding environment, transforming it into the Kaohsiung Agricultural and Fishery Products Exhibition and Sales Center. The imagery of boats and the sea are the features of the building, and the view outside the glass box-like building is a natural sea view. The design team aims to create an exclusive new landmark in Kaohsiung through transparent architecture and blurred boundaries.
UNIQUE PROPERTIES / PROJECT DESCRIPTION:
Preserving the memory of the harbor: The entrance building is century-old. While improving the exterior of the building, the design team has preserved the original structure so that the public can appreciate the history of the market as they enter.
Transparent box-like building: The base is surrounded by a 270-degree sea view. The concept of a 'transparent box' is used to create a sense of brightness, and the building has a different look during the day and night. The part in the middle of the double-layer glass can save energy at the same time, and fused glass on the exterior walls creates a water-like bubble.
OPERATION / FLOW / INTERACTION:
The renovation project evokes the memories of local people and achieves regional integration. The 'Gushan Fish Market' old building revitalization project will link Yancheng, Asian New Bay Area, Kaohsiung Music Center, Kaohsiung port warehouse no.2, and Penglai Pier. The core location is the best for tourism planning, forming the Kaohsiung waterfront tourism zone. It is also the aim of the design team to preserve the century-old buildings. History should not be forgotten over time but should be recreated and reborn to create the pride of the Kaohsiung people.
PROJECT DURATION AND LOCATION:
The project finished in June 2023 in Taiwan.
FITS BEST INTO CATEGORY:
Architecture, Building and Structure Design
|
PRODUCTION / REALIZATION TECHNOLOGY:
The key to renovating old buildings is to preserve and recreate them. The project uses heat-resistant, durable, and long-lasting green building materials, including waterproof paint, wind-resistant glued laminated timber, double glazing, insulation panels, paints, and monolithic finish flooring.
Standing in the center of the space, one can look back at the Fishery Office, which has a distinctive Dutch-style brick structure. During the renovation, only the waterproofing was enhanced and the original brick structure was retained, allowing the traces of history to be seen by all.
SPECIFICATIONS / TECHNICAL PROPERTIES:
The base is 7243.64 square meters, and the building area is 2468.38 square meters. During the opening period, it attracted more than 30,000 visitors on a single day. The entire site is divided into the Fishery Office at the entrance, Gushan Fish Market, and the Plaza. Inside the market is divided into Gushan Ferry Station and Kaohsiung Agriculture and Fishery Products Exhibition and Sales Center. The design team specially re-planned the route to separate people and vehicles.
TAGS:
Gushan Fish Market, Kaohsiung, old building, renovation, century-old history, fishing port, transparent box, boat, tourism.
RESEARCH ABSTRACT:
The Gushan Fish Market is a building that is nearly 100 years old. It was built in 1927 and was an important economic hub and transportation center for Kaohsiung. To revive the former glory of Gushan Fish Market, the design team demolished the dangerous buildings and improved the surrounding environment, and transformed it into the Kaohsiung Agricultural and Fishery Products Exhibition and Sales Center. The building features imagery of boats and the sea, with a spectacular sea view outside the glass box-like building. The Gushan Fish Market is expected to become a new landmark in Kaohsiung after the renovation.
CHALLENGE:
The regulations restrict the length of new buildings from exceeding 100 meters, otherwise, there will be wind resistance concerns. The project deliberately kept the open structure in the middle section of the building to achieve compliance with the code and to increase indoor ventilation. Moreover, the project was completed with the help of many public sector entities. There was a lot of communication and coordination during the process, which extended the construction period.
ADDED DATE:
2023-06-29 02:13:27
TEAM MEMBERS (1) :
C.M.Chao
IMAGE CREDITS:
C.M.Chao
|
