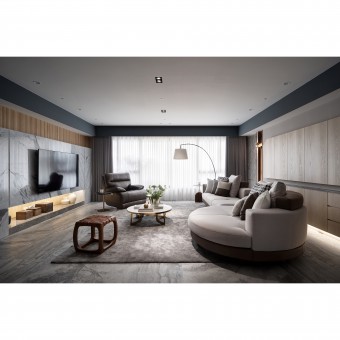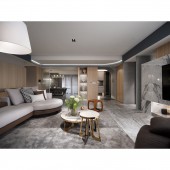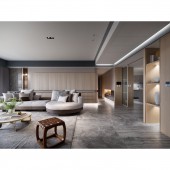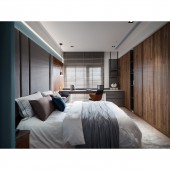DESIGN NAME:
Golden Year Wheel
PRIMARY FUNCTION:
Residence
INSPIRATION:
The client wants the home to be a space for relaxation and leisure after a busy day. The designer took 'spatial transition' as the core, starting from the entrance and hallway, gradually leading people into a relaxed state, hoping that the space could provide a vacation-like and stress-relieving experience. The elegant curves and color palette guide people's minds until they are fully immersed in the cozy atmosphere. In particular, the public area has a wide window view, which makes the family feel like they are entering a pleasant and relaxing wonderland when they return home.
UNIQUE PROPERTIES / PROJECT DESCRIPTION:
Public Area- Spatial Transition: The space must be coherent. In this project, the designer used stone and thin slabs as the base. The arc-shaped walls and lighting translate the light into an arc, like a woven thread linking the various areas together to make the transition of each area natural and smooth. The rounded corners are not only inclusive but also show warmth.
Private Area - Different Material Matching: The three rooms are distinctly different in style while maintaining a coherent overall look.
OPERATION / FLOW / INTERACTION:
The designer aimed to create a space that would be comfortable for the client and relaxing for the family. This pure permeates the entire design, and the final result is exactly as expected, even better, as the home strengthens the bond between the family. Life is not just about daily activities, but a place where one can experience tranquility and relaxation. Whether in the public or private area, each member can have his or her place, and thus truly enjoy the beauty of life.
PROJECT DURATION AND LOCATION:
The project finished in February 2023 in Taiwan.
FITS BEST INTO CATEGORY:
Interior Space and Exhibition Design
|
PRODUCTION / REALIZATION TECHNOLOGY:
Building materials: stone, slab tile, natural wood grain, architectural concrete, eco-friendly latex paint, lighting, leather, etc.
The project's natural wood grain forms a natural ambiance. Large slab tiles are used instead of marble to reduce the consumption of natural stone. Vibrant blue-green colors serve as highlights, replacing the natural greenery, while off-white floor tiles symbolize the earth. Parts of the interior are made of architectural concrete to show the tranquil nature. In addition, the lighting reduces the heaviness of the wood grain volume and brings vibrancy.
SPECIFICATIONS / TECHNICAL PROPERTIES:
The site is a pre-owned apartment with a total area of 235 square meters, with four bedrooms, a living room, and a dining room.
The designer rebuilt the layout according to the client's needs. First of all, he repositioned the TV wall and cleverly divided the public area into the living room, study room, and dining room. The TV wall is a combination of glass, latticework, slab tiles, and perforated plates, creating a sense of penetration to avoid constriction. At the same time, the bathroom is customized to ensure that each user can find his or her corner in the home to enjoy coziness and tranquility.
TAGS:
Large space, pre-owned apartment, high floor, various materials, modern, curves.
RESEARCH ABSTRACT:
The site is a pre-owned apartment. The name of the project, 'Golden Wheel', comes from the core of the project, the color tone of the space, and the tension of the curves. The designer took a 'spatial transition' to make the home a relaxing wonderland. From the entrance, the walkway, etc., people are gradually led into a relaxed state, experiencing a vacation-like, stress-relieving feeling.
The project uses natural wood grain to create a natural atmosphere, providing a comfortable and relaxing home for the client and strengthening family cohesion.
CHALLENGE:
The site was in terrible condition. It had been left unused for a long time, resulting in old equipment, rusting, and hollow tiles. Compared to starting from scratch with an empty apartment, the project started with a negative number and required a lot of time and effort. The project is completely reconfigured and planned, requiring a high degree of process and step-by-step deployment and control by the designer.
ADDED DATE:
2023-06-29 01:30:21
TEAM MEMBERS (1) :
WEI-JHEN PENG
IMAGE CREDITS:
Jheng Chen Interior Design
|









