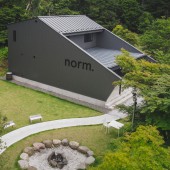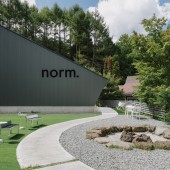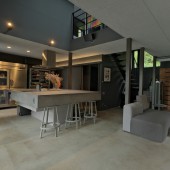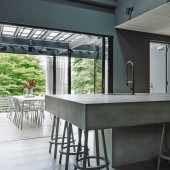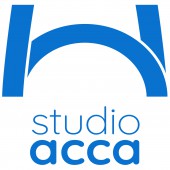Norm Hotel by Hayato Ishii |
Home > Winners > #152867 |
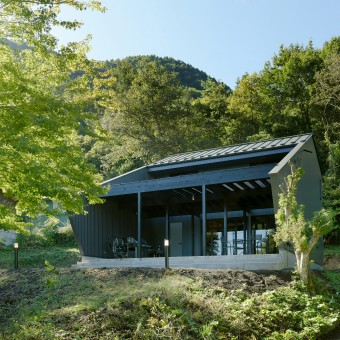 |
|
||||
| DESIGN DETAILS | |||||
| DESIGN NAME: Norm PRIMARY FUNCTION: Hotel INSPIRATION: We want to create a hotel that can offer chill experiences, support artists, and revitalize the local community, and we want what guests experience and feel here to become part of their daily lives. The starting point for this hotel is how we play and what we want to experience. We want to provide a place where people can enjoy themselves in an innocent way, just like they experienced in their childhood, and we hope that we can be an impact on everyone's daily lives. UNIQUE PROPERTIES / PROJECT DESCRIPTION: Chill and art are the themes of this hotel. A place where you can feel the luxury of being filled just by being in this place. A space to relax and talk over a fire, sit on the lawn in the garden and gaze at the stars, or communicate with friends and family. Surrounded by nature, surrounded by art, and with time moving slowly, we propose a new type of hotel where you can enjoy a chill with your precious family and friends and reconsider the way you want to live your life. OPERATION / FLOW / INTERACTION: The private hotel norm is based on the concept of relaxation and art. It is designed to provide a serene experience for you and your loved ones, surrounded by nature and art, in a tranquil environment with a view of the sky, forest, and lake. Even on rainy or cold days, visitors can enjoy the experience of doing nothing while admiring the art on display in the hotel. Furniture and tools designed by artists provide a unique experience. PROJECT DURATION AND LOCATION: Project starts in August 2018 Construction starts in April 2019 Open in May 2020 FITS BEST INTO CATEGORY: Architecture, Building and Structure Design |
PRODUCTION / REALIZATION TECHNOLOGY: The building's exterior is black to blend in with the natural environment and avoid influencing the surroundings. The building's finishing does not involve the use of timber. Instead, natural trees will be brought into the interior to create a borrowed landscape, highlighting the contrast between the interior and exterior and allowing people to enjoy the forest. A symbolic dining kitchen was also created to facilitate communication with friends and family through cooking and eating. SPECIFICATIONS / TECHNICAL PROPERTIES: Floor area:285.13m2 Building area:96.89m2 Wooden 2-story building TAGS: chill, art, hotel, lake, kawaguchiko, fuji, communicate, forest RESEARCH ABSTRACT: During the design process of this hotel, we engaged in numerous discussions with the project members. Our goal was to create a tranquil and serene environment where individuals can unwind and spend quality time with their loved ones, away from the pressures of daily life. We aimed to create a space that evokes nostalgia and tranquillity, reminiscent of the peacefulness of childhood. Our goal was to achieve a sense of unity using minimal colours and materials. CHALLENGE: The area has regulations in place to preserve the natural environment. Harmonising the building's design with the surroundings was a challenge. The exterior is predominantly black to blend in with the environment, making it difficult to spot the hotel from a distance. Visitors are surprised by the sudden appearance of the impressive building as they walk through the forest, which can be unsettling as they struggle to locate the hotel. ADDED DATE: 2023-06-28 11:55:36 TEAM MEMBERS (1) : Architect:Hayato Ishii IMAGE CREDITS: #1:Photographer Taishiro Sato,norm,2020 #2:Photographer Azzam Nasir Khan,norm,2020 #3:Photographer Azzam Nasir Khan,norm,2020 #4:Photographer Azzam Nasir Khan,norm,2020 #5:Photographer Azzam Nasir Khan,norm,2020 |
||||
| Visit the following page to learn more: https://www.studioacca.net/ | |||||
| AWARD DETAILS | |
 |
Norm Hotel by Hayato Ishii is Winner in Architecture, Building and Structure Design Category, 2023 - 2024.· Press Members: Click here to request a exclusive interview about Norm Hotel from Hayato Ishii. · Click here to view the profile and other works by Hayato Ishii. |
| SOCIAL |
| + Add to Likes / Favorites | Send to My Email | Comment | Testimonials | View Press-Release | Press Kit |

