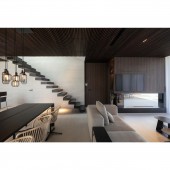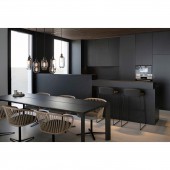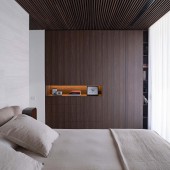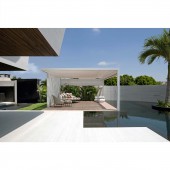House in Murcia Residential Interior Design by Manuel Garcia Asociados |
Home > Winners > #152854 |
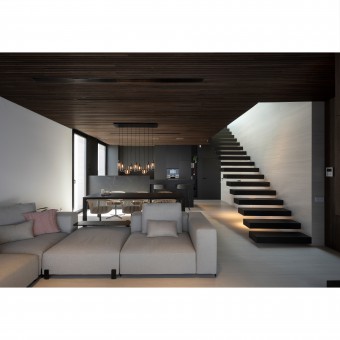 |
|
||||
| DESIGN DETAILS | |||||
| DESIGN NAME: House in Murcia PRIMARY FUNCTION: Residential Interior Design INSPIRATION: The project House in Murcia was inspired by natural materials such as wood, travertine and by mediterranean design. The house is built with the minimum possible materials to create a visual unifiormity. A succession of the travertine planes that are superimposed as if they were strata layers. UNIQUE PROPERTIES / PROJECT DESCRIPTION: This single-family house is located in the Region of Murcia, Spain, in a residential area of semi-detached, modern and eminently white houses. The aim was to present a horizontal, compact and material house. The ground floor opens up to the outside through an open-plan day area with no corridors and the first floor is used for the bedrooms. OPERATION / FLOW / INTERACTION: The volumes that create the floor slabs appear as large objects resting on the main prism of he complex. There are no railings, but rather these elements act as protection. The grouting of the porcelain tiles on the facade reinforces this whole idea. The formation of the entrance, the steps and the staircase itself follow the same approach. The steps are "levitating&quo PROJECT DURATION AND LOCATION: Murcia (Spain) Duartion: 2 years since the design to the construction Finish year: 2022 FITS BEST INTO CATEGORY: Interior Space and Exhibition Design |
PRODUCTION / REALIZATION TECHNOLOGY: We designed an efficient and avant-garde home using travertine-effect porcelain tiles that offer a clear and luminous vision and wood laminate ceilings that responds to the need to counteract the hardness of the ceramic walls. The parcel, of compact size, is crafted for pleasure and effortless upkeep. Given the climate of the region, the lower level of the plot is exposed to the external environment to capitalize on the temperate winters and the plentiful sunny days provided by this location. The restrained consumption of water, a scarcity prevailing across the province, is mirrored in the sporadic utilization of vegetation, mirroring the ecological accountability deeply embedded throughout the entire area. That is why the selection of the materials was very important in this project, only long-lasting and sustainable materials were used in the construction. SPECIFICATIONS / TECHNICAL PROPERTIES: Constructed Area: 225 m2 Plot area: 440 m2 TAGS: Residential Design RESEARCH ABSTRACT: When the commission was received, the structure of the house was already in place and the volumetric conception was half-defined; however, the previous project did not fully convince its future owners. The design is based on respect for this initial idea and focuses on its materiality. The programme is simple and compact. The ground floor opens to the outside via an open-plan day area, with no corridors and plenty of storage areas. It also incorporates a garage, a service area and a small guest room. The first floor is the master suite and a second multi-purpose bedroom. CHALLENGE: The plot, of small dimensions, is designed for enjoyment and easy maintenance. Due to the climate of the area, the ground floor is open to the outside to take advantage of the mild winters and the abundant sunny days that this area offers. On the upper floor, the bedrooms open onto the uncovered terrace that surrounds this level. he limited use of water, so lacking throughout the province, is reflected in the occasional se of vegetation, echoing the environmental responsibility that is very present the entire region. ADDED DATE: 2023-06-28 10:07:55 TEAM MEMBERS (2) : Manuel Garcia Asociados and (Manuel Garcia, Belen Moratalla, Nikola Lazurova) IMAGE CREDITS: Photography: Diego Opazo |
||||
| Visit the following page to learn more: https://www.manuel-garcia.com/portfolio/ |
|||||
| AWARD DETAILS | |
 |
House in Murcia Residential Interior Design by Manuel Garcia Asociados is Winner in Interior Space and Exhibition Design Category, 2023 - 2024.· Press Members: Login or Register to request an exclusive interview with Manuel Garcia Asociados. · Click here to register inorder to view the profile and other works by Manuel Garcia Asociados. |
| SOCIAL |
| + Add to Likes / Favorites | Send to My Email | Comment | Testimonials | View Press-Release | Press Kit |

