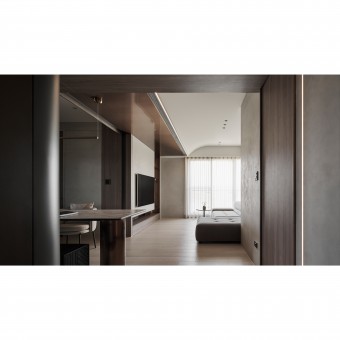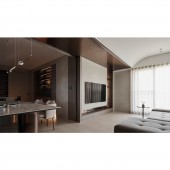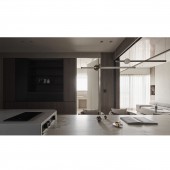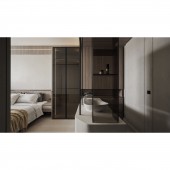Hazy Glamour Residential Interior Design by Andersen Chiu |
Home > Winners > #152849 |
 |
|
||||
| DESIGN DETAILS | |||||
| DESIGN NAME: Hazy Glamour PRIMARY FUNCTION: Residential Interior Design INSPIRATION: The layout plan of this project is centered on the two young children’s requirements. The curvy transitional corner from the entryway to the dining area smoothens the flows and ensures kids’ safety.The design of the kids' rooms provides sufficient functions and growth adaptiveness. As the "parent-child reading" is crucial, and set the dining area as a hub of the public area. Through an unimpeded space with a long table and bench, the family members can enhance the parent-children relationship. UNIQUE PROPERTIES / PROJECT DESCRIPTION: Adopted low-key color schemes for the entire space. The unusual faux-aged wall coating consists of different areas; the Wabi-Sabi touch assorting the modern style presents its imperfection and cleanliness of the accent elements as stone, hardware, and strip lights. Through the transparent window, the copper gloss reflecting the sunshine is letting in the airy space. The solid metal texture, gentle neutral colors, and wood patterns associated with the curves form an ambiance of coherence. OPERATION / FLOW / INTERACTION: To keep the unity and harmony of the entire space, adopted an invisible door without a regular frame that can integrate with the facade. The walls were finished with light-colored coating; the soft shade contrasts with the dark tone of the opposite cabinet, and both colors balance the tones. At the end of the hallway, the bathroom sliding door also serves as the door of the showcase shelf. Diverse ingenious ideas in the small dimensions of the home constantly elaborate plenty of creativity. PROJECT DURATION AND LOCATION: The project started in January 2022 and finished in June 2022, in New Taipei city in Taiwan. FITS BEST INTO CATEGORY: Interior Space and Exhibition Design |
PRODUCTION / REALIZATION TECHNOLOGY: The curvy and rounded shapes flexibly apply to different areas. First, the curvy transitional corner from the entryway to the dining area smoothens the flows and ensures kids’ safety. Step inside, the TV unit wall and the beam were also decorated with rounded edges that helped to eliminate the heaviness. Additionally, the metallic curvy-shaped cabinets in the kitchen and the living room reveal an aesthetic of strength and gentleness. SPECIFICATIONS / TECHNICAL PROPERTIES: 92.56 sqm TAGS: CG DESIGN, Interior design, Taiwan RESEARCH ABSTRACT: Made the most of the odd-shaped space on the right side of the entryway and planned it as a storage cabinet for the owners’ coats and on-the-go items. The storage serves to enhance the convenience of daily routine. The wood-veneered ceiling and the stone texture flooring extend from the mudroom to the kitchen. The ceiling decorations and the floor guide flow and divide different areas. As echoing the floor color palette, arranged the kitchen systems of the same color to create visual unity and spatial consistency. CHALLENGE: To support the integration of metal elements, the dining table with copper titanium-plated legs, attached to the kitchen island, accompanies the same-featured pendant lights to shape a snug dining area. The wood texture applied to the open cabinet and the ceiling makes good concert with the strip lights and indirect lighting. The lighting design helps to complement the illumination and create an elegant view with the nifty wall coating. The gray interior finishes and furnishings provide a quiet tone throughout the living room. And the white TV unit wall panel crosses over the matt copper titanium plated shelf. The large piece of color block brings up a feeling of innovation. The copper color expands upwards to the ceiling, which shapes a decisively harmonious scene. ADDED DATE: 2023-06-28 09:34:05 TEAM MEMBERS (1) : IMAGE CREDITS: Andersen Chiu, 2023. |
||||
| Visit the following page to learn more: http://cg-interior-design.com/p2.html | |||||
| AWARD DETAILS | |
 |
Hazy Glamour Residential Interior Design by Andersen Chiu is Winner in Interior Space and Exhibition Design Category, 2023 - 2024.· Press Members: Login or Register to request an exclusive interview with Andersen Chiu. · Click here to register inorder to view the profile and other works by Andersen Chiu. |
| SOCIAL |
| + Add to Likes / Favorites | Send to My Email | Comment | Testimonials | View Press-Release | Press Kit |







