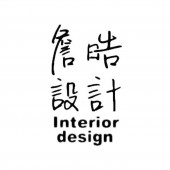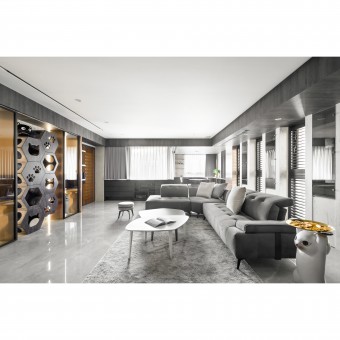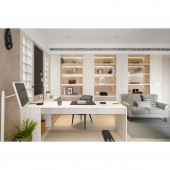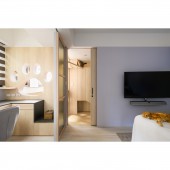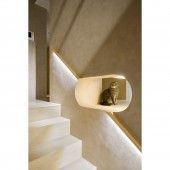DESIGN NAME:
Purrfect Domicile
PRIMARY FUNCTION:
Interior Design
INSPIRATION:
The design aims to create a shared space for four people and five cats, with clear boundaries between public and private areas yet interconnected. Studying the movement of the homeowner’s cats, inspired the designer to strategically incorporated into the overall plan custom resting spaces, catwalks and designated activity areas for the cats, while enabling open concept layout, creating a sense of spaciousness and facilitating effortless movement for the family members.
UNIQUE PROPERTIES / PROJECT DESCRIPTION:
This luxurious three-story penthouse was designed with a distinctive contemporary aesthetic style. The house features customized resting spaces, dedicated play areas, and interconnected pathways, ensuring a balanced living concept and comfort. By seamlessly blending public and private areas while catering to specific needs, this design not only encompasses practical living functionalities but more significantly, creates a dream home for a family of four and their five beloved cats.
OPERATION / FLOW / INTERACTION:
It was a homeowner’s request to build a dream home for a family of four and their five beloved cats. An open concept layout was requested and by using titanium metal frames for elongated windows delivered a contemporary aesthetic luxurious style. Custom resting spaces, catwalks and designated activity areas, were built for the cats, while meeting the privacy and lighting requests of the family, establishing an exemplary model for harmonious cohabitation between homeowners and their beloved pets.
PROJECT DURATION AND LOCATION:
The Project started in New Taipei City, Taiwan in May 2022, and was completed in Jan. 2023.
FITS BEST INTO CATEGORY:
Interior Space and Exhibition Design
|
PRODUCTION / REALIZATION TECHNOLOGY:
The entire home is equipped with cutting-edge technology that enables remote control of various features. Lighting, window curtains, air conditioning, dehumidification, heat exchange, air purification, and other essential systems can all be conveniently operated from a distance. Innovative built-in cabinets, concealed sliding doors and titanium window frames were also implemented to meet the needs of the family and their beloved cats, enabling comfort and freedom of movement.
SPECIFICATIONS / TECHNICAL PROPERTIES:
The design is for a three-story penthouse, with a total design area of 892.6 square meters.
Every floor is approximately 297.5 square meters and 3.3 meters high.
TAGS:
Furry companions, modern, contemporary, luxurious, smart home, open concept, design to fit, titanium, special paint, lighting, linking private and public areas yet interconnected
RESEARCH ABSTRACT:
None
CHALLENGE:
The original design of the house includes several elongated windows. To enhance the aesthetic appeal while addressing concerns about lighting and privacy, innovative solutions such as built-in cabinets and concealed sliding doors and windows are implemented. Artificial stone and special paint were utilized on large surface in consideration of budget. Wood materials used together with light belts on the staircase floor and rail provided a bright warm vibe leading to private areas of the house.
ADDED DATE:
2023-06-28 09:03:37
TEAM MEMBERS (1) :
Zhan Hao
IMAGE CREDITS:
Zhao Hao Interior Design Limited
|
