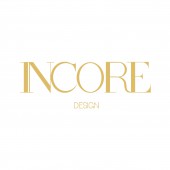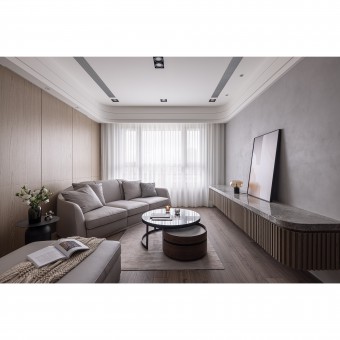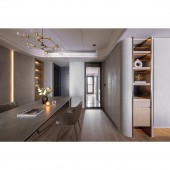DESIGN NAME:
Gentleness
PRIMARY FUNCTION:
Residential House
INSPIRATION:
Feeling that people nowadays are under lots of pressure, the design team hopes to present an imagery of a huge hug to give each family member a feeling of welcoming home. Therefore, the ceilings, walls and corners of the cabinets are designed in arc shape to increase the visual tension and create the imagination.
UNIQUE PROPERTIES / PROJECT DESCRIPTION:
The project is a new apartment and there are three generations under the same roof, parents, their daughter and grandpa. Therefore, the design team particularly considers the safety of the child and the aged. Arc shape is designed to make better relationship between users and the spaces and also to avoid the danger. As for the materials, light grey Germany mineral paint with a soft texture is widely used to increase the quality of the space and give the family.
OPERATION / FLOW / INTERACTION:
The public areas the private areas are clearly defined, and the attention is particularly paid on all surfaces and textures which the users may touch. To visually break the boundary between living room and dining room, the arch cabinets from the entrance is extended to the dining room. The dining room is created as the focal point of this project, with a chandelier on the top to catch people’s eye.
PROJECT DURATION AND LOCATION:
The project is completed in Feb. 2023 in Taipei City, Taiwan.
FITS BEST INTO CATEGORY:
Interior Space and Exhibition Design
|
PRODUCTION / REALIZATION TECHNOLOGY:
The space is designed in light color tone to show a warm and elegant atmosphere. A modern style is adopted, with light color veneer, marble, metals, grey iron mirror, Titanium-plated stainless steel and Germany mineral paint being ingeniously used to make the entire space harmonious.
SPECIFICATIONS / TECHNICAL PROPERTIES:
The interior design area is 105 square meters. The design layout consists of entrance, living room, dining room and 3 bedrooms.
TAGS:
Interior Design, Residential design, Residential, Living space, Modern style
RESEARCH ABSTRACT:
The overall concept of this project is “hug”, which the design team wants to deliver a feeling of welcoming home. Therefore, the low-saturation color is applied to create a calm look and Titanium-plated stainless steel is partly used to embellish the space. The design of arch shape not only reduces the visual stress but consider the safety of family members.
CHALLENGE:
At the design stage, the design team spends time to integrate the arch shape in three dimensional spaces to create the entire harmony. At the same time, the design idea needs to meet the client’s expectations and requirements. On the other hand, due to the age of the users that might causes some eye diseases, the designers need to consider carefully the lighting plan that is both aesthetic and functional.
ADDED DATE:
2023-06-28 06:58:52
TEAM MEMBERS (1) :
Kuan-Ting Liu
IMAGE CREDITS:
Incore Interior Design Ltd.
|









