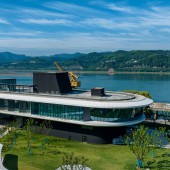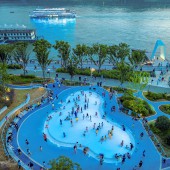Yichang Riverside Park Public Spaces by Jiangsu Architetural Landscape Design |
Home > Winners > #152786 |
| CLIENT/STUDIO/BRAND DETAILS | |
 |
NAME: Jiangsu Architetural Landscape Design Institute Co.,Ltd PROFILE: Jiangsu Architectural Garden Design Institute Co., Ltd. was founded in 1986, with architectural engineering grade A, landscape architecture grade A, industry/municipal public grade B, cultural relics protection engineering survey and design grade B qualifications, mainly engaged in public buildings, civil buildings, garden landscape, antique buildings, cultural relics protection engineering, tourism planning, smart gardens and other related design. It has a team of high-quality professional and technical personnel, 42 personnel with senior professional titles or above, and 27 registered personnel such as first-class registered architects, first-class registered structural engineers, registered water supply and drainage engineers, and registered electrical engineers. The company's design works are all over the world, and have won awards in domestic design competitions for many times, enjoying a good reputation in the industry. Based on the past and looking to the future, the company will continue to maintain a sincere working attitude, first-class product design standards, high-quality service quality, and create satisfactory architectural and landscape design for owners. |
| AWARD DETAILS | |
 |
Yichang Riverside Park Public Spaces by Jiangsu Architetural Landscape Design is Winner in Landscape Planning and Garden Design Category, 2023 - 2024.· Press Members: Login or Register to request an exclusive interview with Jiangsu Architetural Landscape Design. · Click here to register inorder to view the profile and other works by Jiangsu Architetural Landscape Design. |
| SOCIAL |
| + Add to Likes / Favorites | Send to My Email | Comment | Testimonials | View Press-Release | Press Kit |







